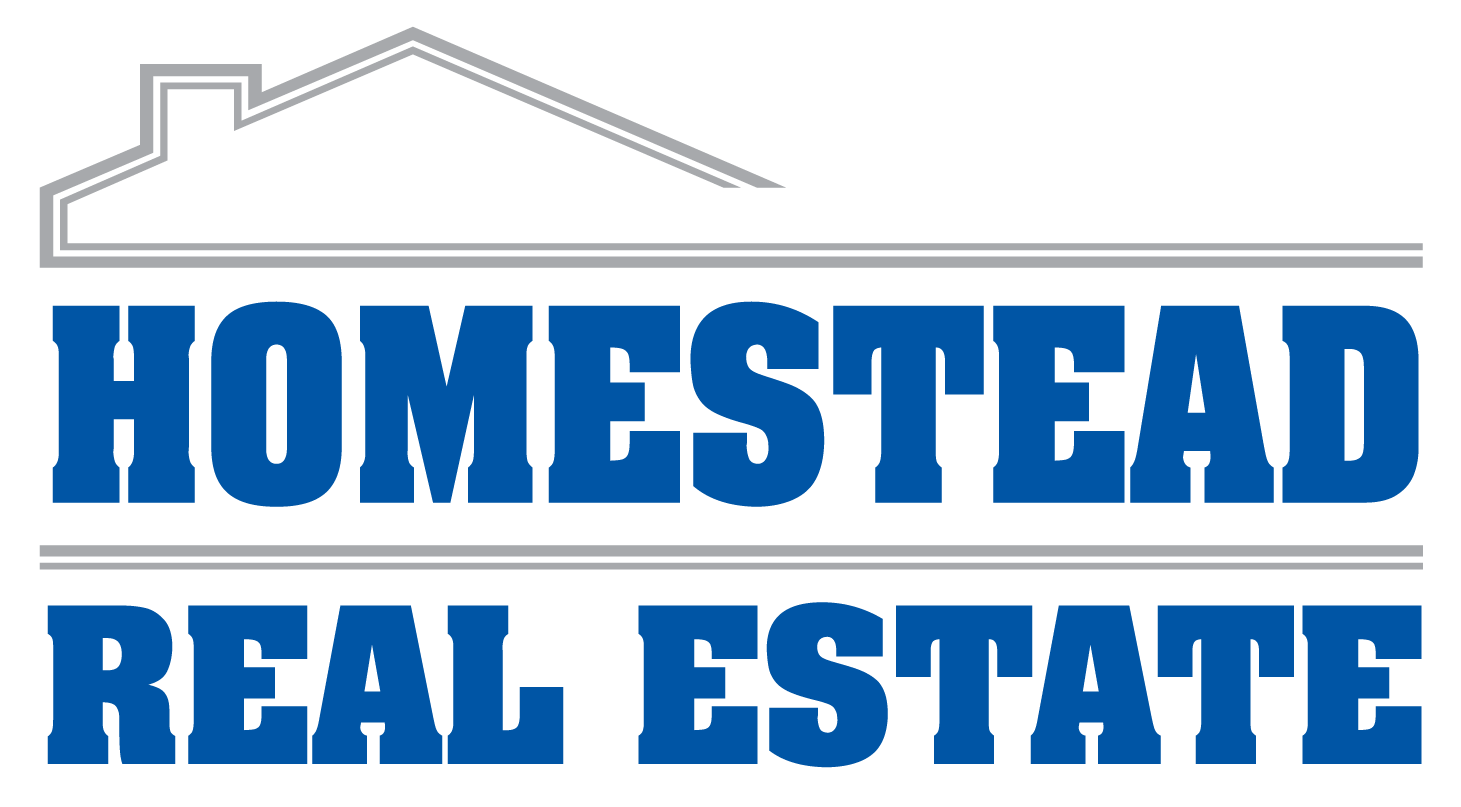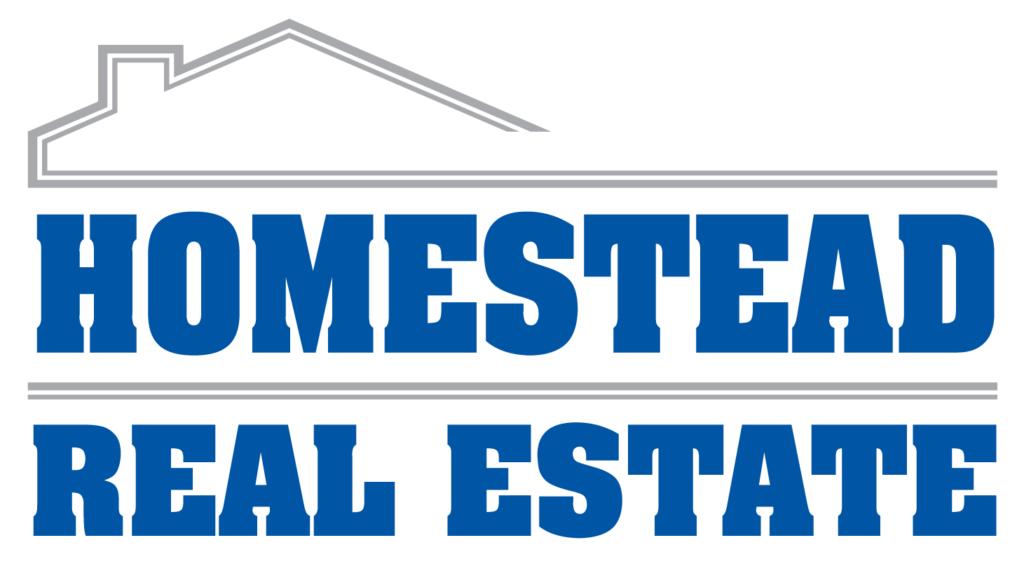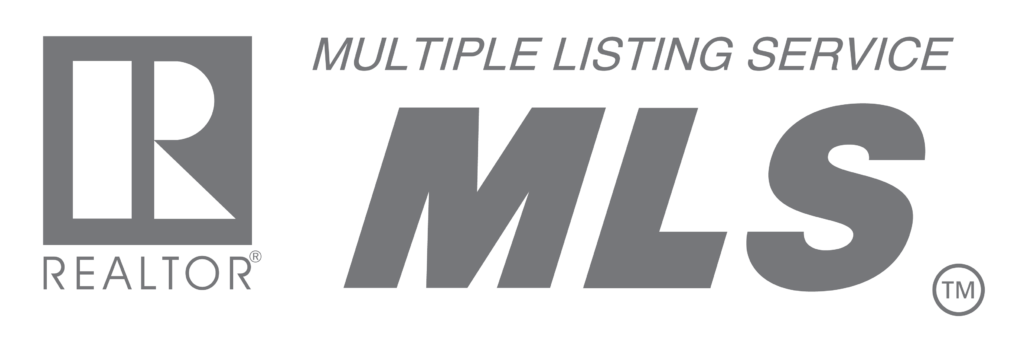Property Description
This exquisite 2015 custom-built home boasts an inviting open floor plan, with 5 beds, 3.5 baths, a private in-law suite situated on a generous 0.80 acre lot surrounded by lush trees and privacy. As you step inside the main floor you’re greeted by the warm ambiance of the spacious interior, open floor plan and gas fireplace. The kitchen is well designed with good work space, 4′ pantry and the generous island takes center stage for gatherings. The master bedroom is large with a tranquil 5-piece ensuite, featuring a large corner jetted tub. The in-law suite has a private exterior and interior entrance, well-equipped kitchenette, handicap-accessible bathroom, and cozy bedroom, which provides a perfect blend of comfort and convenience for your guests or family. The lower level offers even more living space, including a family room with gas fireplace, three additional bedrooms, office, third full bath and an unfinished area dedicated to storage.
Facts and Features
: Ranch , Other
2,017 Sqft
0.80 Acre
Interior Details
: Forced Air Gas
: Central Air
: Finished
: Two , Gas Log
Construction / Exterior
2015
: Hardboard Siding
: Asphalt Composition
: Sprinkler System
Property Details
: Vinyl
Community and Neighborhood
US
KS
Geary
Junction City
66441
Other
Call
20241193
Agency
NextHome Unlimited
Address Map
211 Spring Valley Road, Junction City, Kansas 66441
Residential
211 Spring Valley Road, Junction City, Kansas 66441
- Bedrooms : 5
- Bathrooms : 3.5
- Lot Area: 0.80 Acre
$569,900
Listing ID#20241193

Basic Details
Property Type : Residential
Price : $569,900
Bedrooms : 5
Bathrooms : 3.5
Full Baths : 3
Garage Spaces : 3
Basement : 1
Status : Active
Days On Market : 124











































































