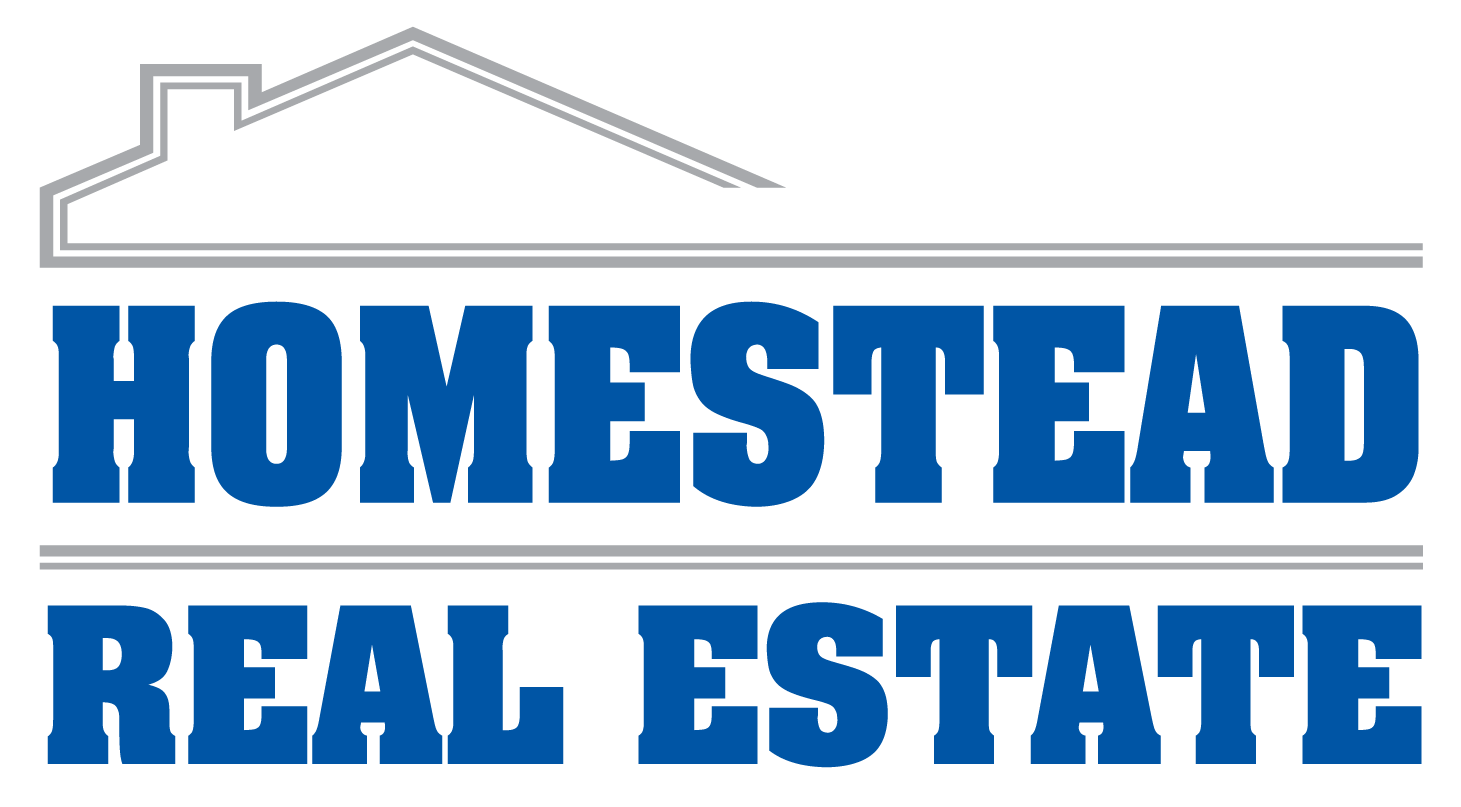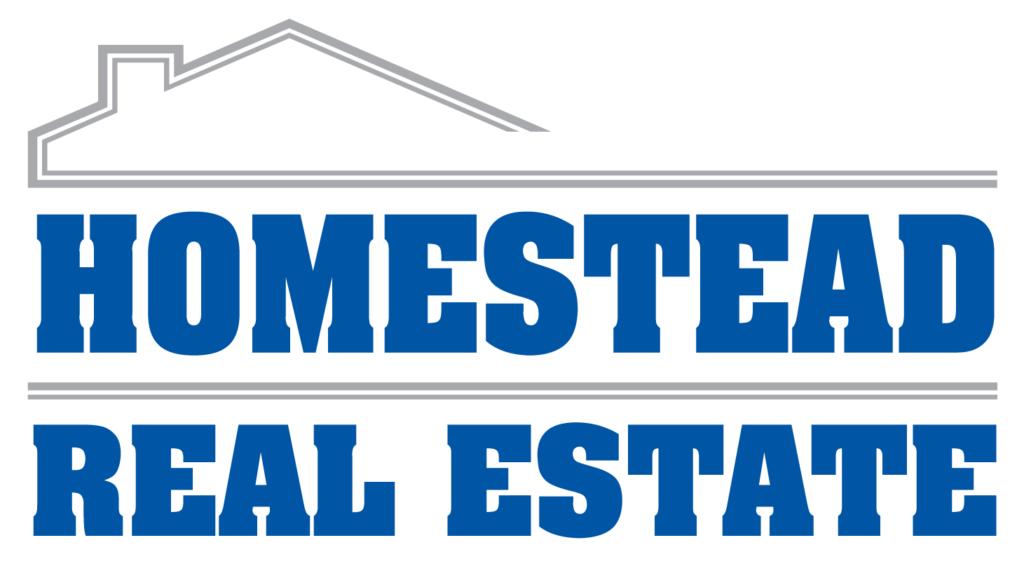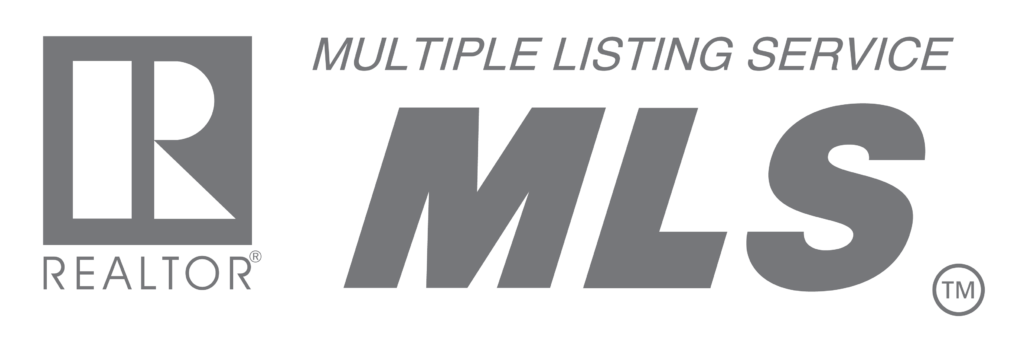Property Description
Nestled on a Cul de Sac in Manhattan’s desirable West Side, providing easy access to K-18. This property features an open concept layout with tall ceilings and abundant natural light. The main level offers a cozy living room with a fireplace, while upstairs a kitchen w/ a large island, adjacent dining area, pantry, and ample cabinet space, along w/ two bedrooms, a full bath, and laundry. Escape to the top-floor Primary En Suite, featuring an oversized bedroom, a spacious bathroom with a stand-up shower, soaker tub, double vanity, separate toilet room, and a spacious walk-in closet. The basement provides additional living space with a large family room, full bath, and an additional bedroom. Outside, entertain guests on the deck while enjoying the fully fenced yard (fence repairs scheduled before closing), ideal for children and pets. Nearby amenities include a community park within walking distance and the benefit of no special taxes, offering the perfect blend of space and convenience.
Facts and Features
: Other , One And Half Story
1,731 Sqft
0.24 Acre
Interior Details
: Forced Air Gas
: Ceiling Fan(s) , Central Air
: Daylight , Partially Finished
: One , Living Room
Construction / Exterior
1998
: Brick Accent
: Asphalt Composition
: Deck , Storage Shed , Cul-de-sac
Property Details
: Wood Privacy , Full , Fenced
Community and Neighborhood
US
KS
Riley
Manhattan
66502
Other
Call
20241595
Agency
Sells MHK
Address Map
3016 Geneva Drive, Manhattan, Kansas 66502
Residential
3016 Geneva Drive, Manhattan, Kansas 66502
- Bedrooms : 4
- Bathrooms : 3
- Lot Area: 0.24 Acre
$305,000
Listing ID#20241595

Basic Details
Property Type : Residential
Price : $305,000
Bedrooms : 4
Bathrooms : 3
Full Baths : 3
Garage Spaces : 2
Basement : 1
Status : Active
Days On Market : 5






































