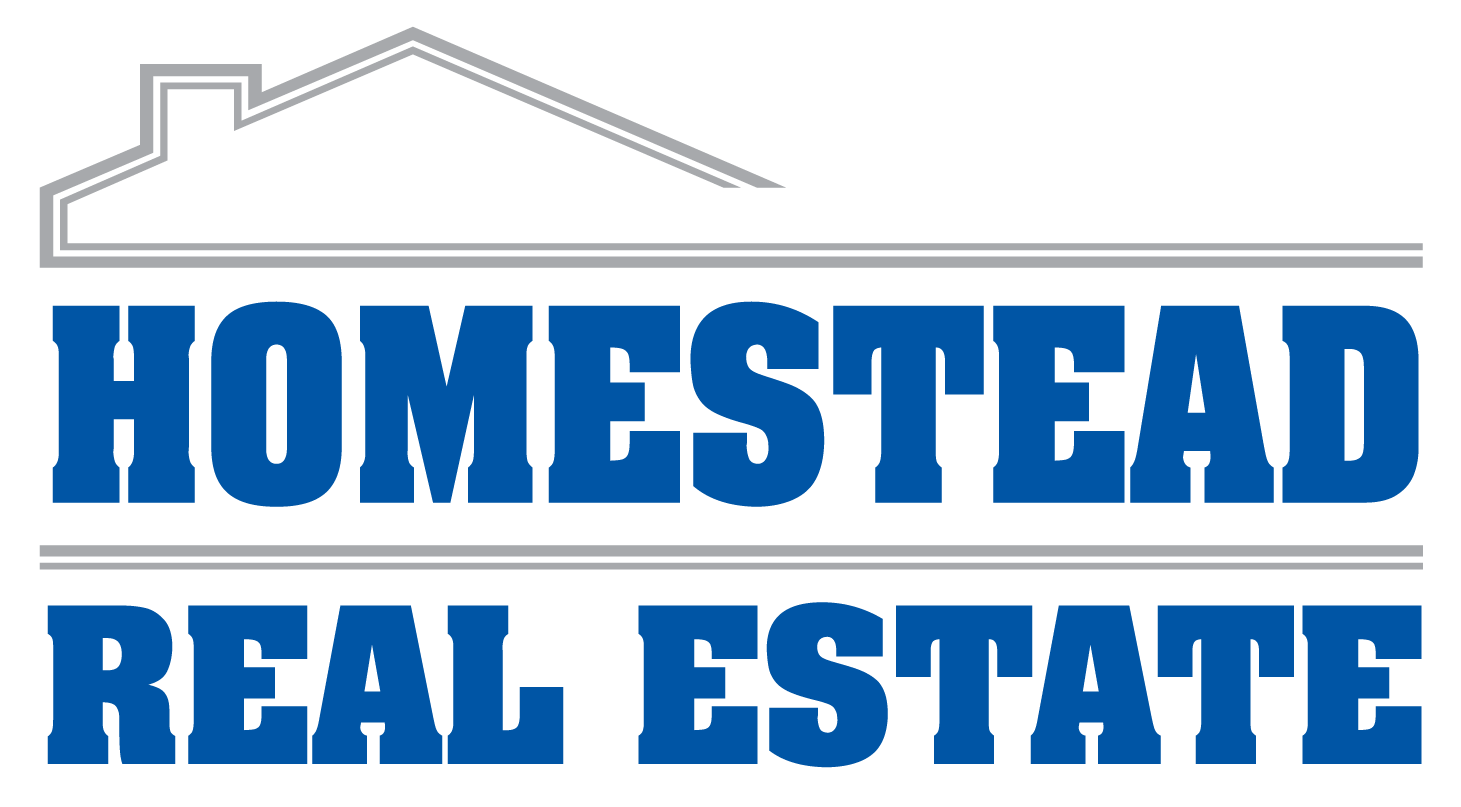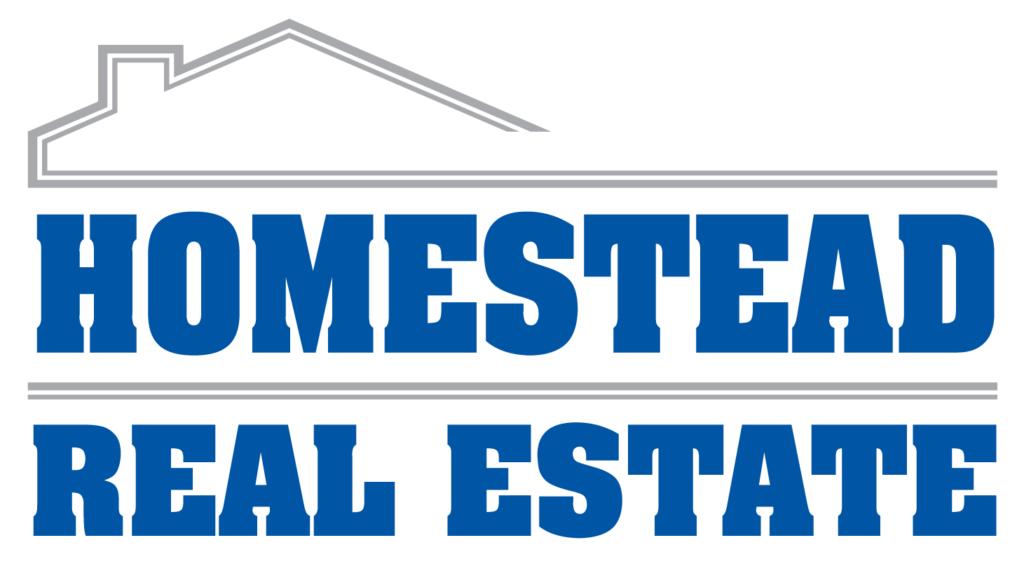Property Description
Welcome to this adorable bi-level home located on the west side of lovely Manhattan! This property features 3BR & 3BA, offering plenty of space for comfortable living. NEW interior paint throughout the upper level! As you enter, you will be greeted by a nice-sized living room with beautiful wood floors. The kitchen opens up to the dining room, making it easy to entertain guests or enjoy family meals together. You have access to the fenced backyard, perfect for relaxing outdoors or hosting summer bbqs. Master bedroom includes a full bathroom with jacuzzi tub. The lower level of the home boasts a spacious family room with a cozy wood fireplace. You will also find a full bathroom & a convenient laundry room, with easy access to the oversized 2-car garage, providing ample storage space for your vehicles & belongings. No special taxes, offering you peace of mind when it comes to your finances.
Facts and Features
: Bi-level , Other , Patio Home
1,397 Sqft
0.21 Acre
Interior Details
: Forced Air Gas
: Ceiling Fan(s) , Central Air
: Partially Finished
: One , Wood Burning
Construction / Exterior
1981
: Unknown
: Asphalt Composition
: Patio
Property Details
: Chain Link , Fenced
Community and Neighborhood
US
KS
Riley
Manhattan
66503
Frank V. Bergman Elementary
Susan B. Anthony Middle School
Manhattan High School
Other
Call
20241623
Agency
Homefront Real Estate Group
Address Map
3419 Woods Drive, Manhattan, Kansas 66503
Residential
3419 Woods Drive, Manhattan, Kansas 66503
- Bedrooms : 3
- Bathrooms : 3
- Lot Area: 0.21 Acre
$254,900
Listing ID#20241623

Basic Details
Property Type : Residential
Price : $254,900
Bedrooms : 3
Bathrooms : 3
Full Baths : 3
Garage Spaces : 2
Basement : 1
Status : Active
Days On Market : 12










































