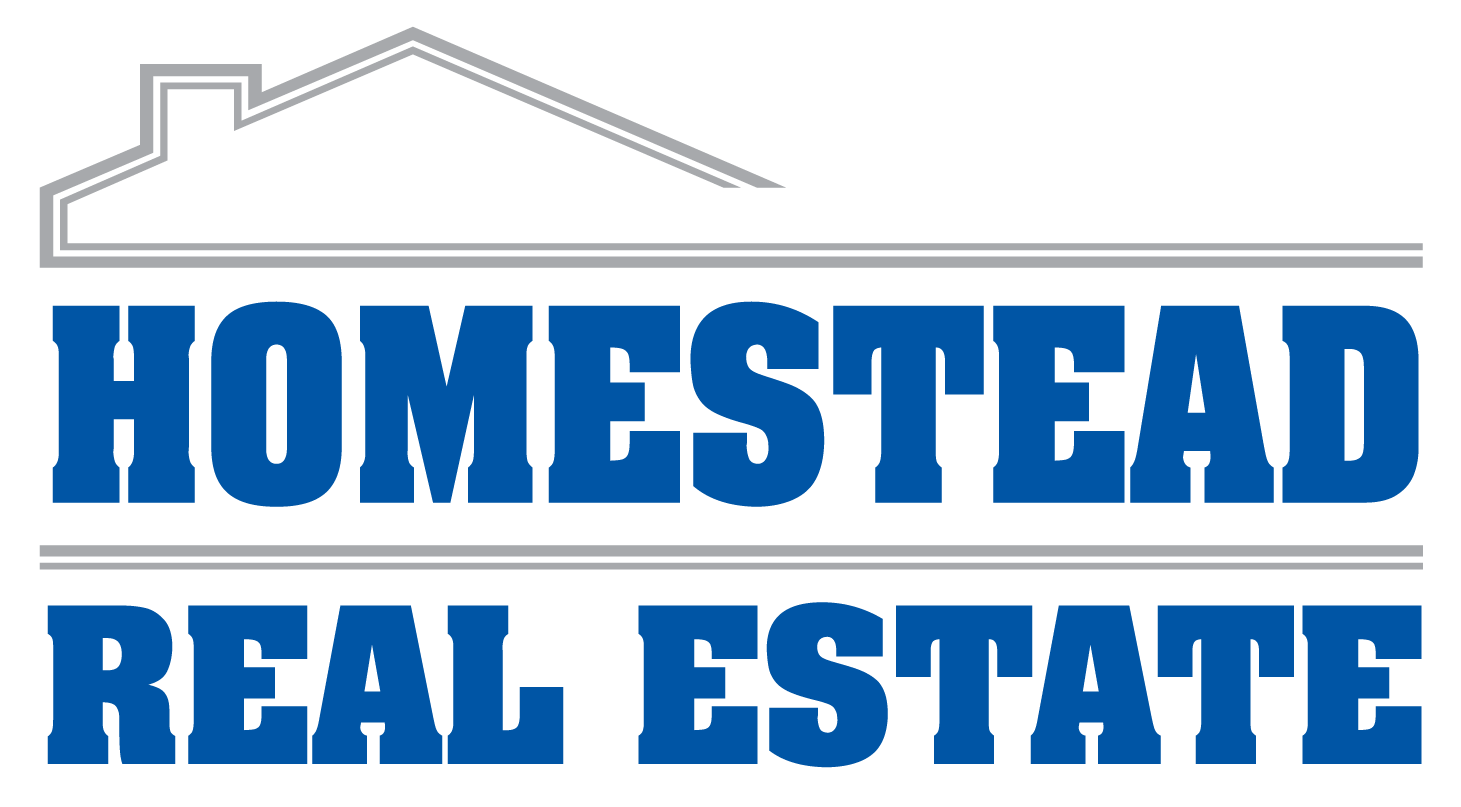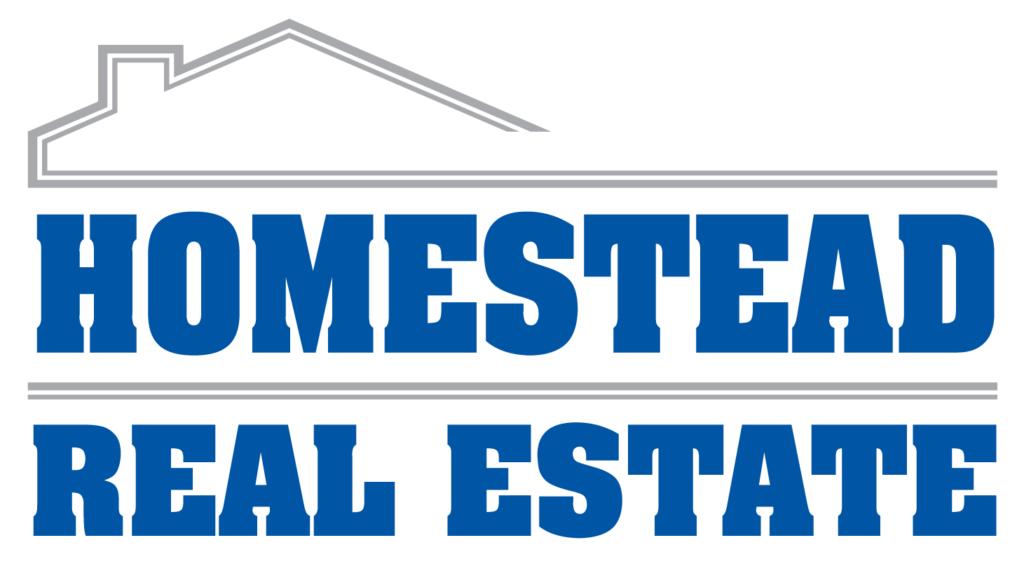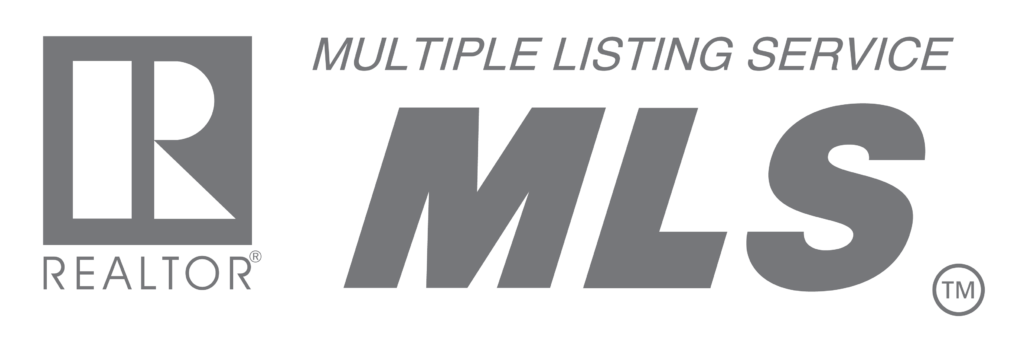Property Description
Currently under construction with a completion date of approx. Sept. 1st. Carefree living all on one level. Wood look luxury vinyl planking throughout most of living area and carpet in BR’s. Kitchen has a sun tunnel to let in natural light. Gray cabinets with quartz counter tops, tile backsplash, black hardware & stainless steel appliances. 10′ ceilings in kitchen, LR, DR. Corner electric fireplace accented w/tile to the ceiling. Onyx shower in primary BR w/walk-in closet that doubles as safe room. Bedrooms have 9′ ceilings. Leave your worries behind, the HOA covers lawn care, sprinkler system & water for system, trash, & snow removal. More pictures to come as completion nears. Showings will start July 1st.
Facts and Features
: Ranch , Other
1,395 Sqft
0.13 Acre
Interior Details
: Forced Air Gas
: Ceiling Fan(s) , Central Air
: Slab
: One , Electric , Living Room
Construction / Exterior
2024
: Hardboard Siding , Stone Accent
: Asphalt Composition , Architecture Dimensioned , New
: Patio
Property Details
: Partial
Community and Neighborhood
US
KS
Riley
Manhattan
66503
Other
Call
20241647
Agency
Coldwell Banker Real Estate Advisors
Address Map
4111 Scenic Crossing, Manhattan, Kansas 66503
Residential
4111 Scenic Crossing, Manhattan, Kansas 66503
- Bedrooms : 3
- Bathrooms : 2
- Lot Area: 0.13 Acre
$325,000
Listing ID#20241647

Basic Details
Property Type : Residential
Price : $325,000
Bedrooms : 3
Bathrooms : 2
Full Baths : 2
Garage Spaces : 2
Status : Active
Days On Market : 7












