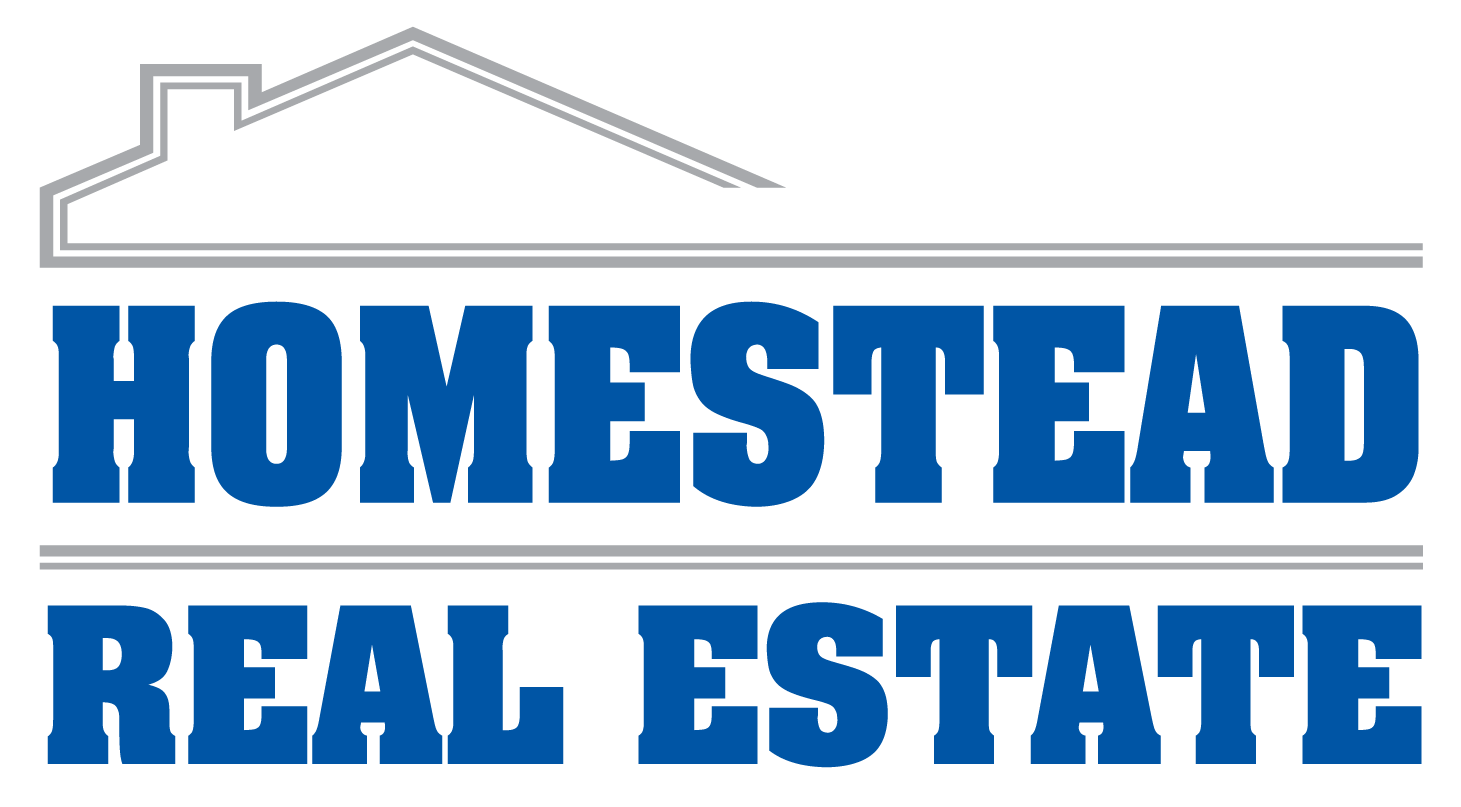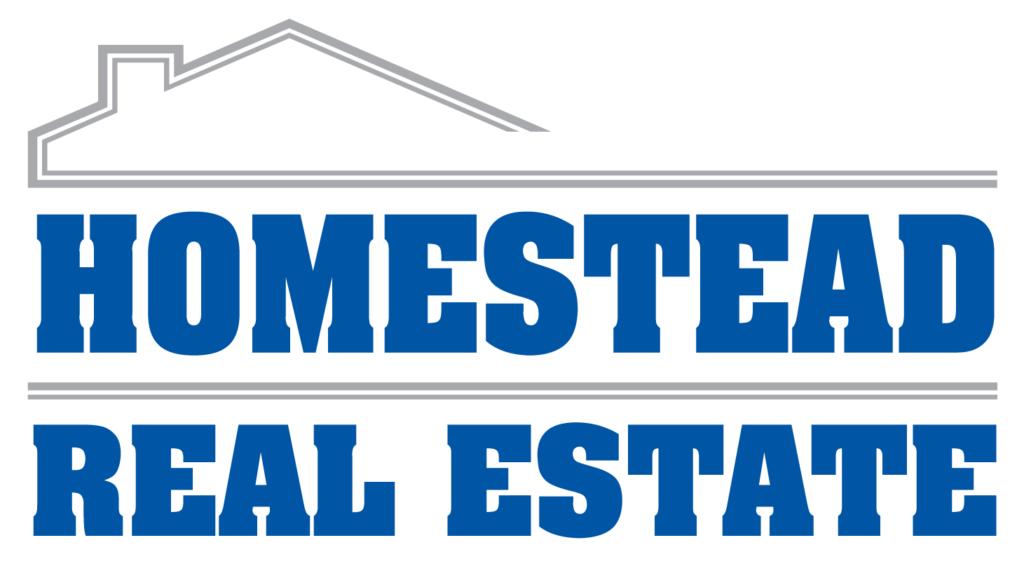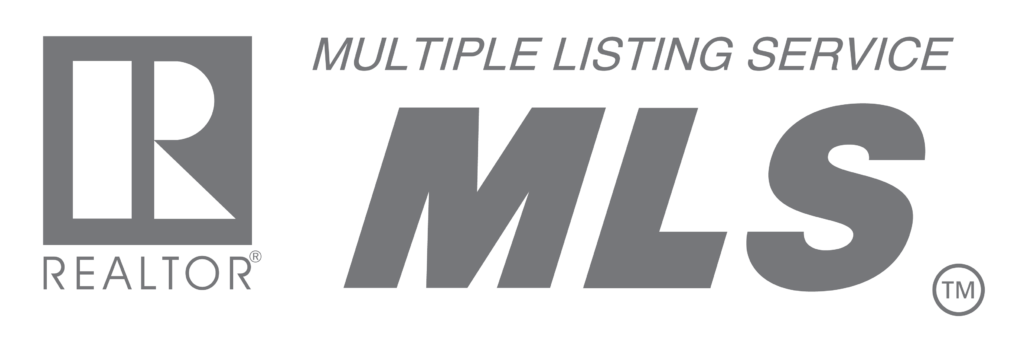Property Description
A beautiful new build by Robinson Building Corp. This popular walk out ranch home plan in the coveted Lee Mill Heights Subdivision is free of those dreaded special taxes. This open floor plan home has all the finest upgrades you would expect in an executive home. Solid surface floors throughout, large tile shower, lots of windows for natural light, high ceilings, two fireplaces, a great kitchen layout with a pantry and SS appliances. Also included is a large master suite and bath with a huge walk-in closet that is highlighted by a door to the covered and deck. The basement has a game area along with a large family room and a wet bar with all the appliances. There is also unfinished area for two more bedrooms and a bath that can be added later. The three car Garage has plenty of extra room for toys and equipment and the back yard is secluded by trees with lots of space for outdoor activities. This is a also a zero entry home for easy access.
Facts and Features
: Ranch , Contemporary
1,749 Sqft
0.42 Acre
Interior Details
: Forced Air Gas
: Ceiling Fan(s) , Central Air
: Poured Concrete , Walk Out , Partially Finished
: Two , Electric , Direct Vent Gas , Gas Log
Construction / Exterior
2024
: Stone Accent , Wood Frame , Wood Lap
: Less Than 5 Years , Architecture Dimensioned
: Patio , Covered Deck
Community and Neighborhood
US
KS
Riley
Manhattan
66503
Manhattan High
Other
Call
20242098
Agency
Foundation Realty
Address Map
1101 Mill Knoll Terrace, Manhattan, Kansas 66503
Residential
1101 Mill Knoll Terrace, Manhattan, Kansas 66503
- Bedrooms : 5
- Bathrooms : 3
- Lot Area: 0.42 Acre
$630,000
Listing ID#20242098

Basic Details
Property Type : Residential
Price : $630,000
Bedrooms : 5
Bathrooms : 3
Full Baths : 3
Garage Spaces : 3
Basement : 1
Status : Active
Days On Market : 4










































