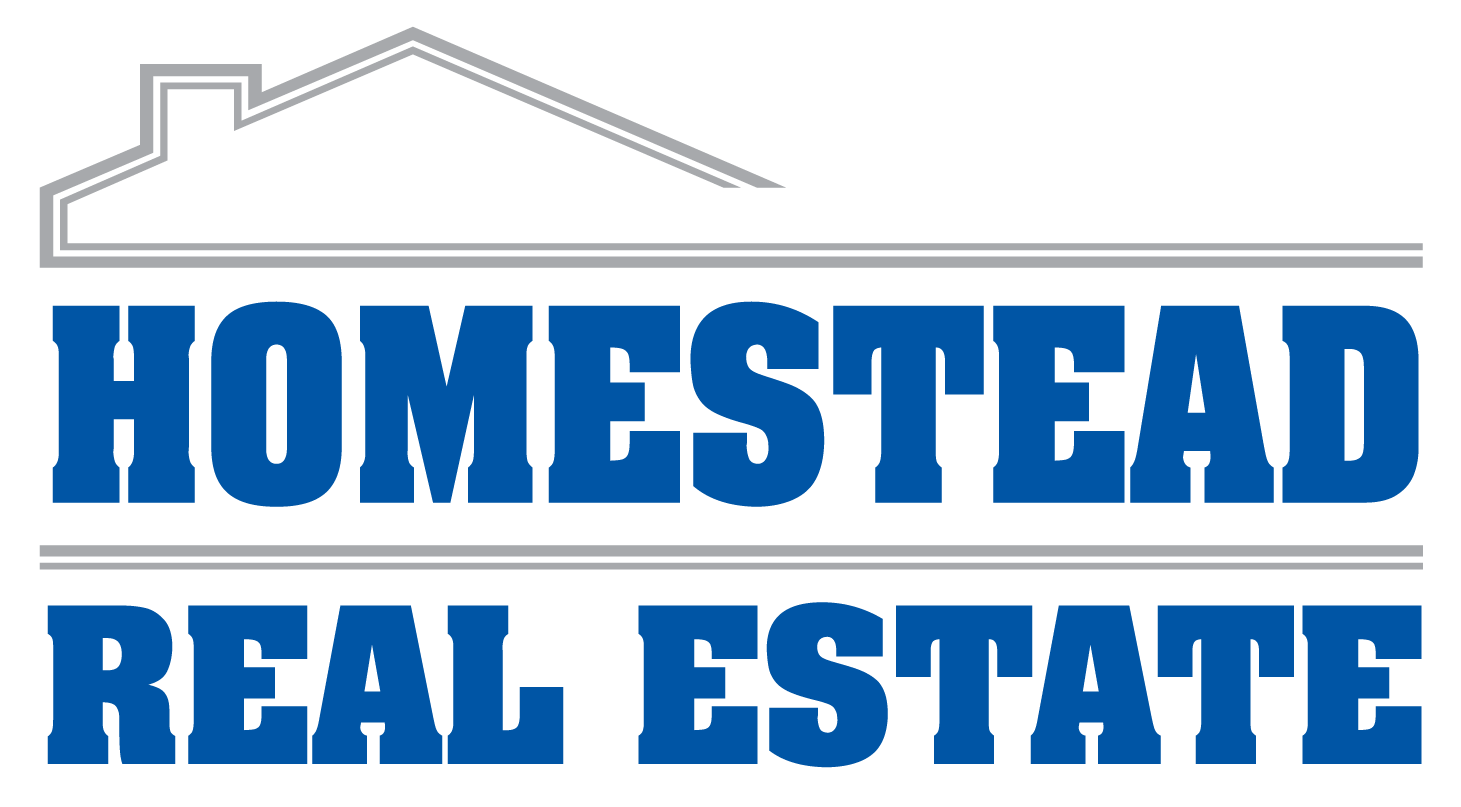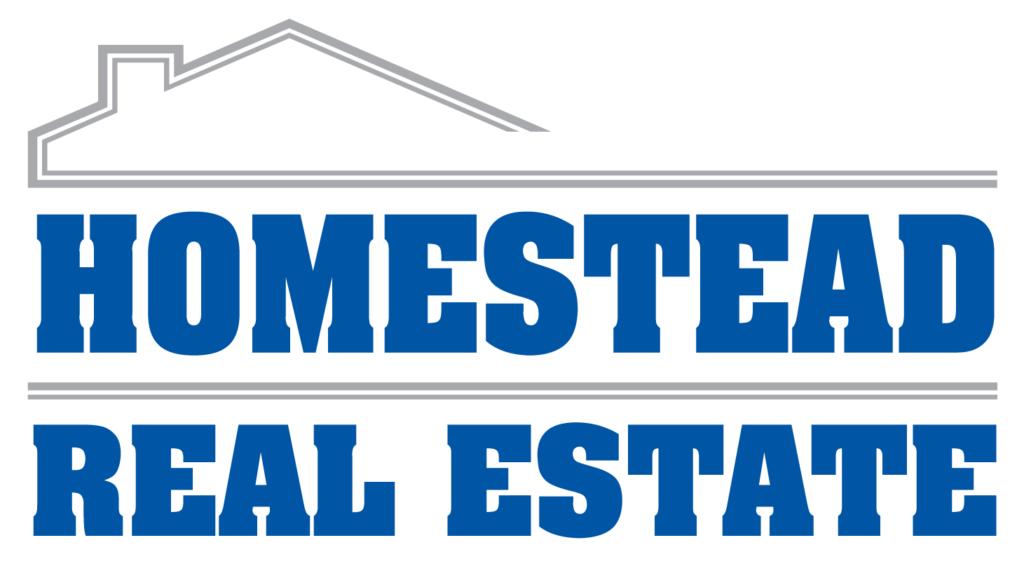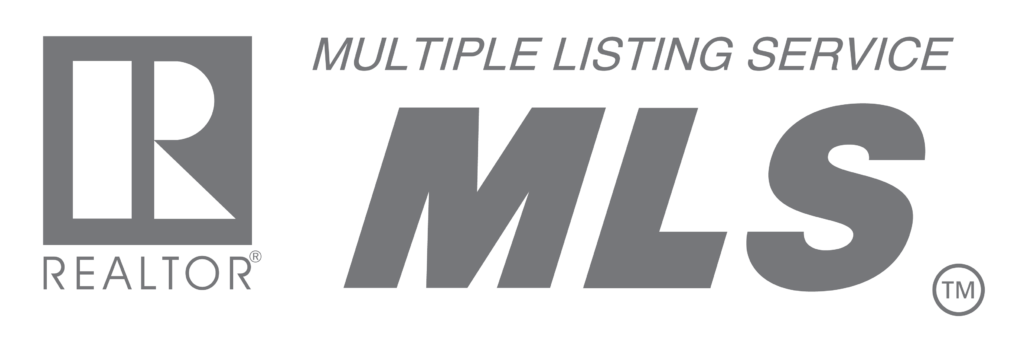Property Description
Explore this stunning new construction on a spacious corner lot, offering 3 bedrooms, 2 bathrooms, and nearly 1700 sqft of modern living space with NO SPECIAL TAXES. Located just a short walk from the new Junction City High School, this home features a contemporary design, including an impressive 8ft front door, coffered ceilings, and an open floor plan bathed in natural light. The kitchen is a chef’s dream with Quartz countertops, a custom herringbone tile backsplash, custom cabinets, upgraded Samsung stainless steel appliances, a vent hood, a walk-in pantry, and a large island. The Master bedroom includes dual onyx sinks, a custom-tiled shower, & a walk-in closet that doubles as a safe room. Both additional bedrooms have walk-in closets, and the second bathroom offers a custom-tiled tub/shower combo. Extras include an oversized 2-car garage and a gas furnace for efficient heating. The adjacent lot is also available for purchase. Contact the listing agent to schedule a showing today!
Facts and Features
: Ranch , Other
1,690 Sqft
0.20 Acre
Interior Details
: Forced Air Gas
: Ceiling Fan(s) , Central Air
: Slab
Construction / Exterior
2024
: Wood Lap
: Asphalt Composition , New
: Patio
Community and Neighborhood
US
KS
Geary
Junction City
66441
Other
Call
20242165
Agency
Prestige Realty & Associates, LLC
Address Map
2548 Harrier Drive, Junction City, Kansas 66441
Residential
2548 Harrier Drive, Junction City, Kansas 66441
- Bedrooms : 3
- Bathrooms : 2
- Lot Area: 0.20 Acre
$295,000
Listing ID#20242165

Basic Details
Property Type : Residential
Price : $295,000
Bedrooms : 3
Bathrooms : 2
Full Baths : 2
Garage Spaces : 2
Status : Active
Days On Market : 9



























