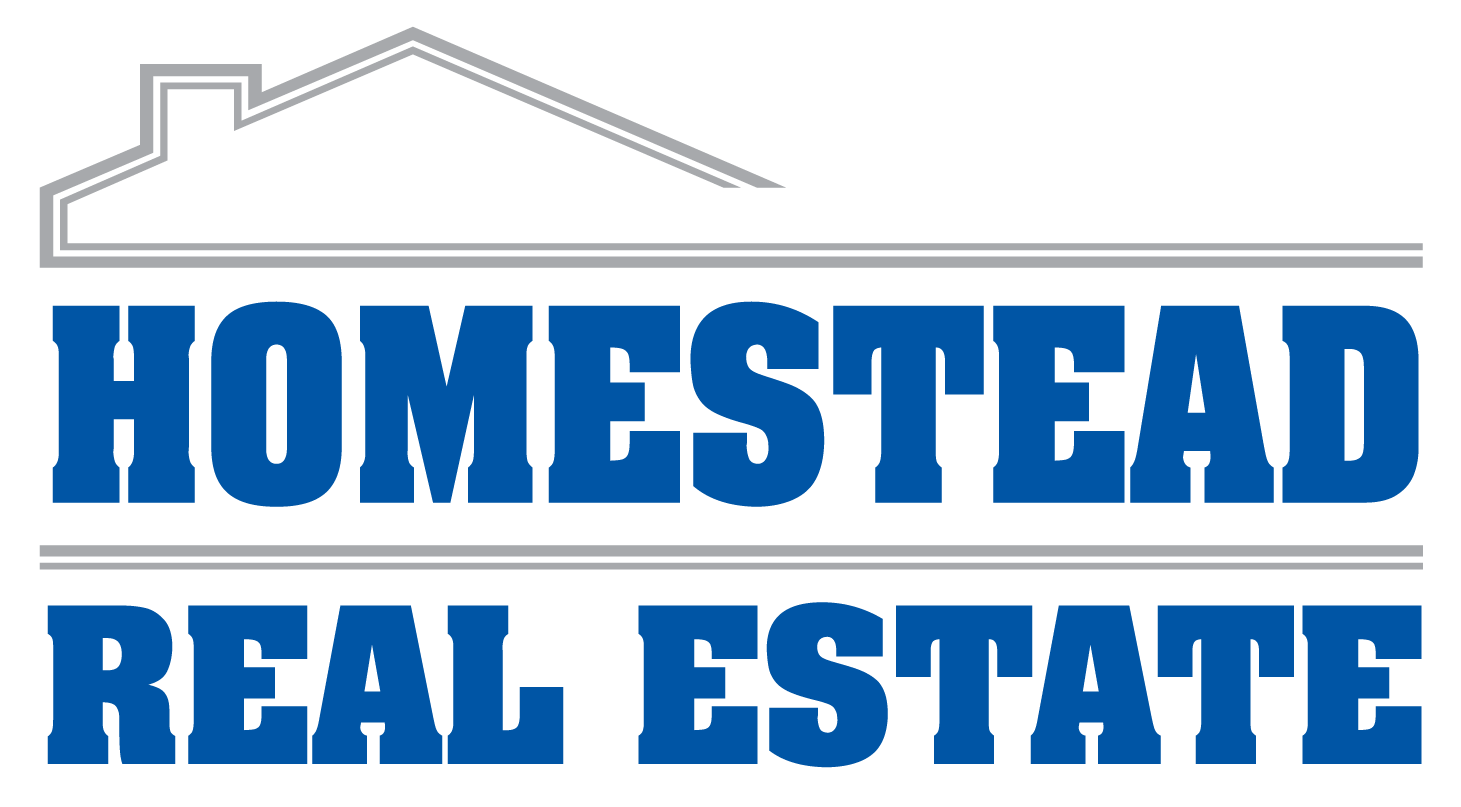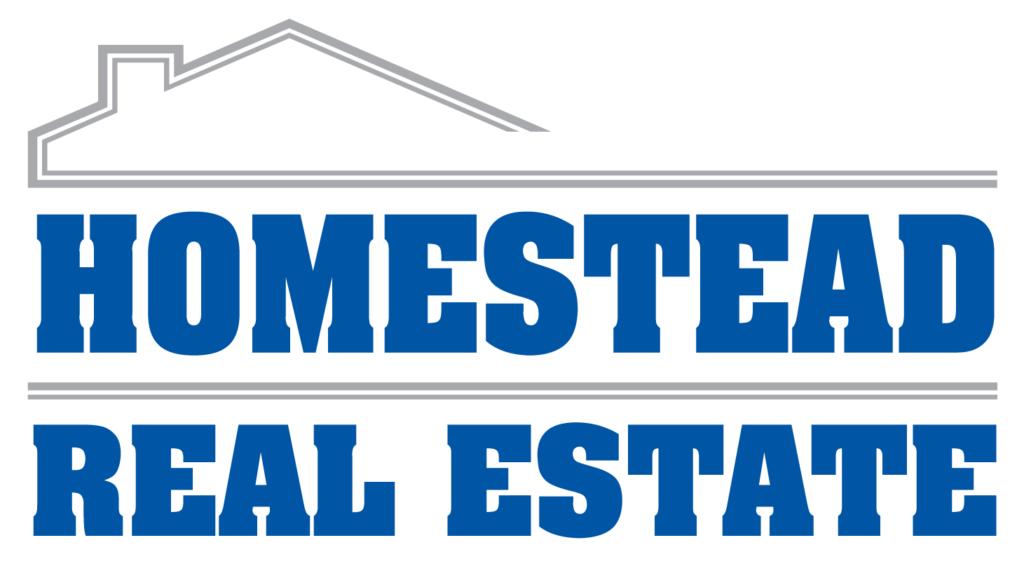Property Description
Nestled in the desirable Western Hills neighborhood, this charming 1.5-story home is conveniently located near Bergman Elementary and Hudson Trail. The main floor boasts durable hardwood flooring throughout. The eat-in kitchen is perfect for everyday meals, while the formal dining room is ideal for larger gatherings and special occasions. Upstairs, the spacious primary suite includes a full bath and walk-in closet. While two of the other bedrooms are connected by a versatile bonus room that could serve as a playroom, game room, or walk-in closet. The bright, walk-out basement includes another living area, a full bathroom, and an unfinished storage room. The lawn is equipped with an in-ground sprinkler system and the backyard is fully fenced in. The impact-resistant roof is less than 5 years old, offering potential insurance premium discounts for a new homeowner.
Facts and Features
: One And Half Story , Contemporary
1,793 Sqft
0.32 Acre
Interior Details
: Forced Air Gas
: Ceiling Fan(s) , Central Air
: Partially Finished
Construction / Exterior
1992
: Brick Accent , Hardboard Siding
: Less Than 5 Years
: Deck , In Ground Sprinklers
Property Details
: Chain Link , Full
Community and Neighborhood
US
KS
Riley
Manhattan
66503
Other
Call
20242167
Agency
Alliance Realty
Address Map
2104 Londondery Drive, Manhattan, Kansas 66503
Residential
2104 Londondery Drive, Manhattan, Kansas 66503
- Bedrooms : 4
- Bathrooms : 3.5
- Lot Area: 0.32 Acre
$320,000
Listing ID#20242167

Basic Details
Property Type : Residential
Price : $320,000
Bedrooms : 4
Bathrooms : 3.5
Full Baths : 3
Garage Spaces : 2
Basement : 1
Status : Active
Days On Market : 18

































