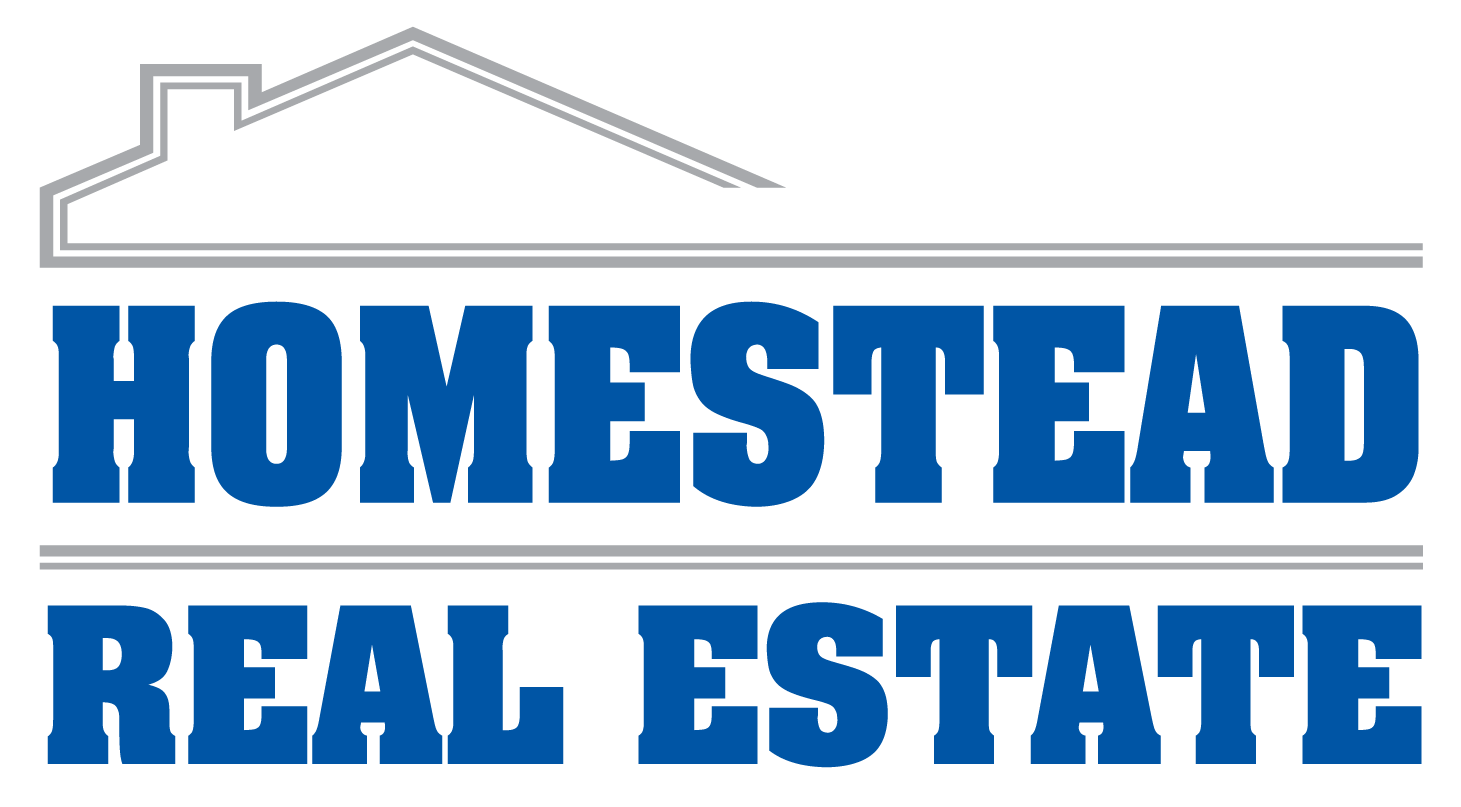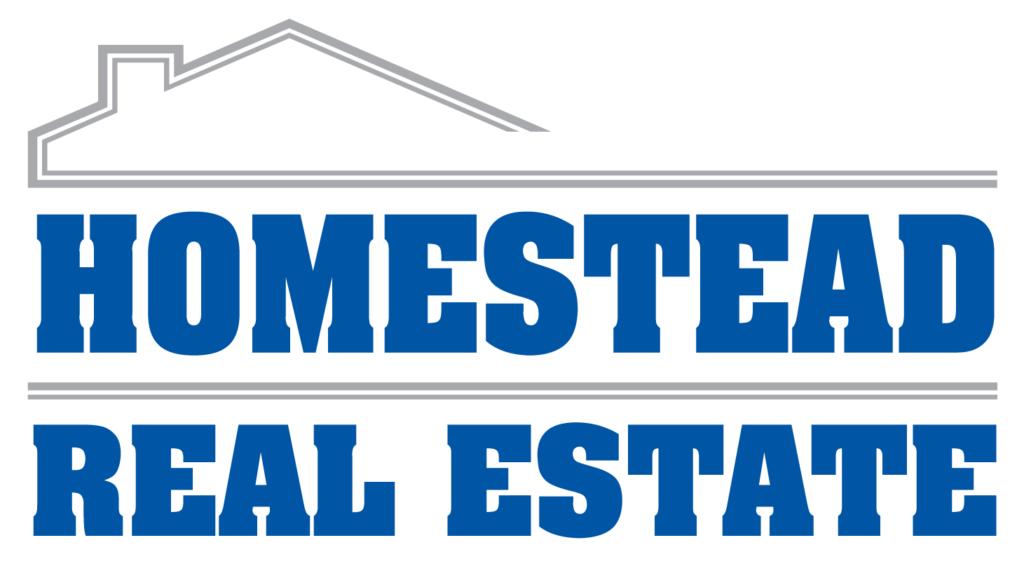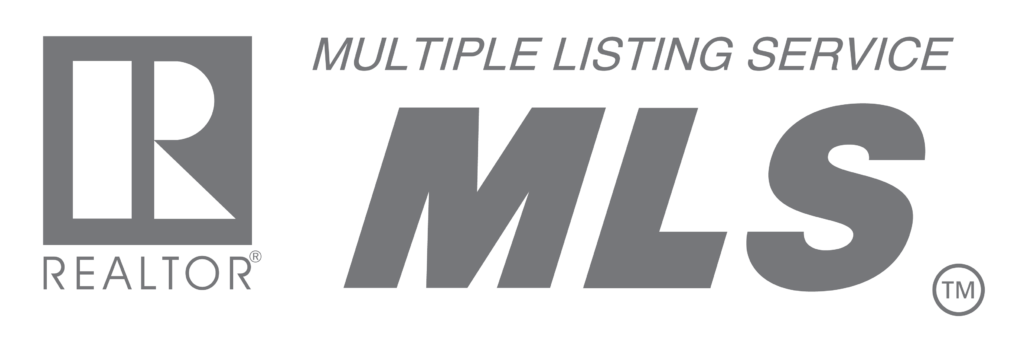Property Description
Welcome to this beautiful home in a highly sought after neighborhood. As you walk inside you’ll notice the inviting upstairs living space features a cozy gas fireplace, and a lovely kitchen with stainless steel appliances. Down the hall features a full bathroom and three bedrooms, which includes a master suite with a private bathroom. As you descend to the lower level, you’ll discover a versatile space that can serve as a cozy second living area or an additional master bedroom, with a large closet, and a spacious full bathroom. Roof and HVAC system are one year old and exterior of home and fence has been recently painted. You will also appreciate the back patio and fully fenced in yard that provides ample space for outdoor activities, gardening, or simply enjoying the fresh air. This property is perfect for those seeking a peaceful escape while still being close to modern amenities. This home is conveniently located near Fort Riley and Junction City Middle School and High School.
Facts and Features
: Bi-level , Other
1,190 Sqft
0.16 Acre
Interior Details
: Forced Air Gas
: Ceiling Fan(s) , Central Air
: Bi-level
: One , Living Room
Construction / Exterior
2007
: Hardboard Siding
: Patio
Property Details
: Wood Privacy , Fence Full Rear
Community and Neighborhood
US
KS
Geary
Junction City
66441
Other
Call
20242278
Agency
RE/MAX Signature Properties
Address Map
1320 Sutterwoods Road, Junction City, Kansas 66441
Residential
1320 Sutterwoods Road, Junction City, Kansas 66441
- Bedrooms : 4
- Bathrooms : 3
- Lot Area: 0.16 Acre
$255,000
Listing ID#20242278

Basic Details
Property Type : Residential
Price : $255,000
Bedrooms : 4
Bathrooms : 3
Full Baths : 3
Garage Spaces : 2
Basement : 1
Status : Active
Days On Market : 18





































