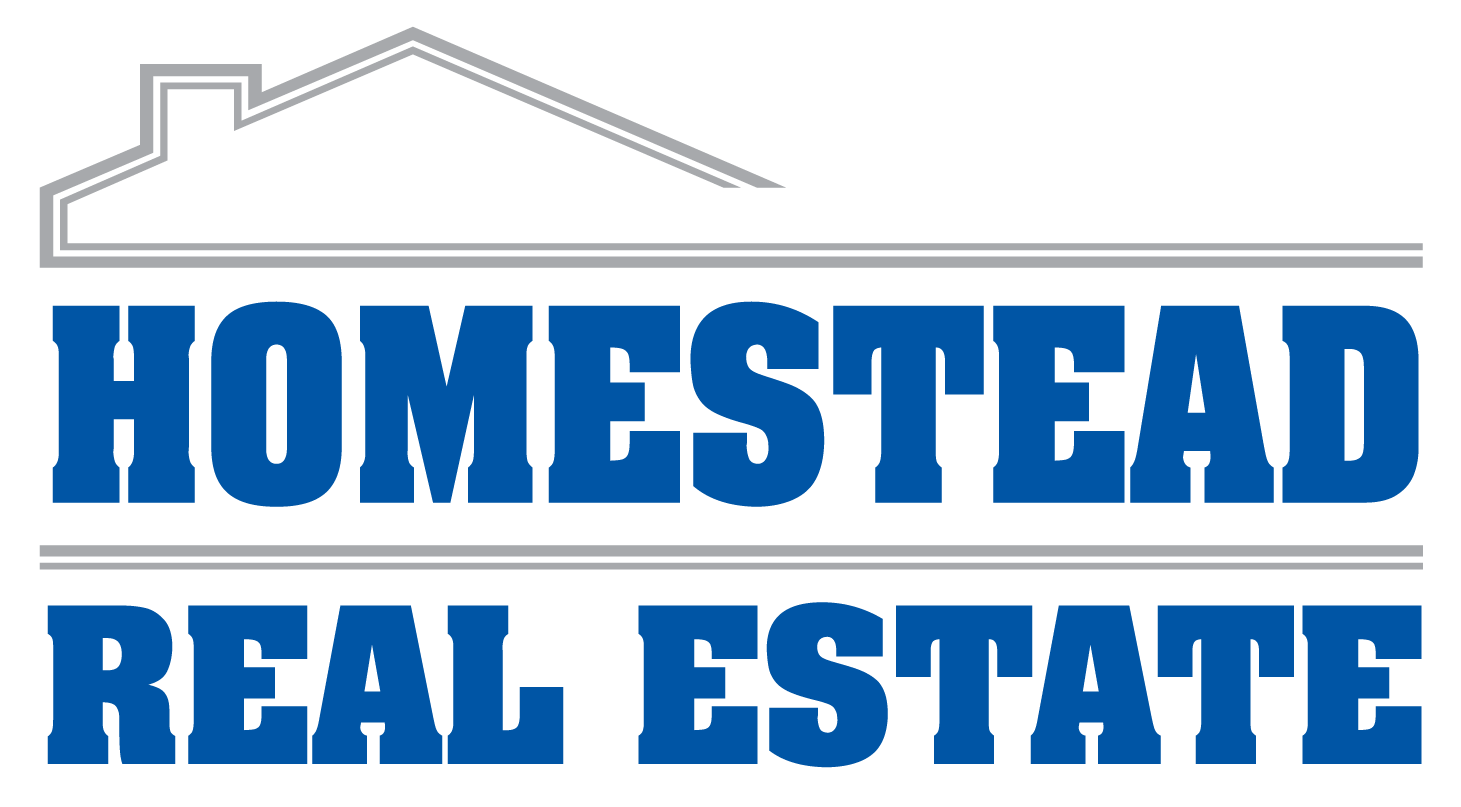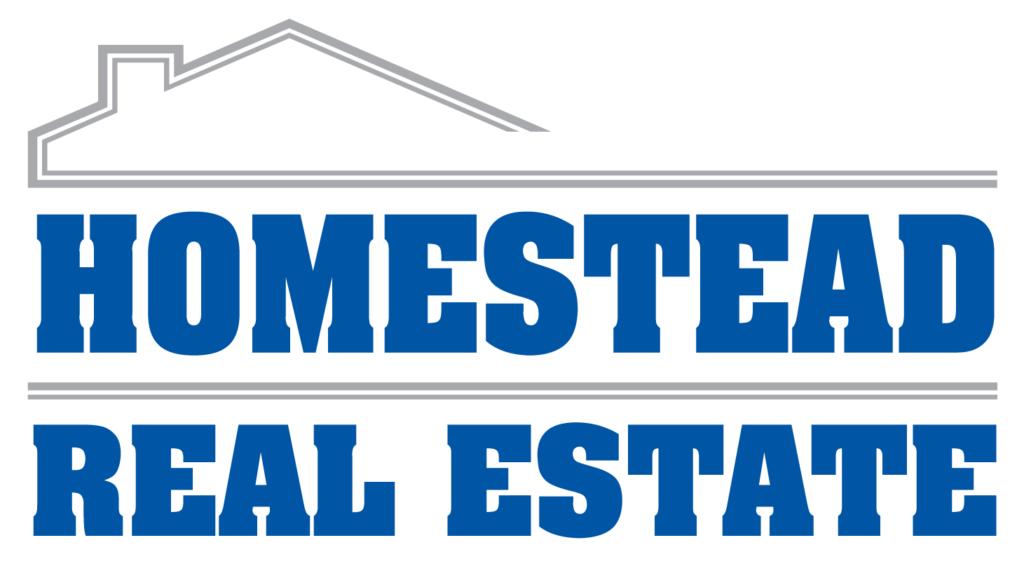Property Description
Amazing one of kind original build with tons of history! Updates over the years since it’s build in 1914 by and for the Duckwall family will be found in the kitchen with some adjustments to a main floor living bedroom. Walk thru the foyer and see tons of original light wood in a mid-century style around the main floor fire place in the living room. Stroll past the built-ins in the large dining room to the huge kitchen space with 3 sinks, and currently two refrigerators. Wow! The greenhouse off the back of the house is huge and leads to the oversized two car detached garage. Amazing wood work throughout. Head upstairs to the 5 bedrooms and their spacious closets and two more full baths. Another level of finighable attic is waiting for your storage or a makeover, just don’t look at all the years of interesting stuff still telling stories as you walk by. Words don’t say enough, you’ll have to see this one for yourself to write your next chapter.
Facts and Features
: Two Story , Victorian
2,832 Sqft
0.20 Acre
Interior Details
: Steam
: Central Air
: Poured Concrete , Partially Unfinished , Stone/rock
: Two , Living Room , Wood Burning , Family Room
Construction / Exterior
1914
: Wood Siding , Vinyl Siding
: Composition
: Patio
Property Details
: Fenced
Community and Neighborhood
US
KS
Dickinson
Abilene
67410
Other
Call
20232695
Agency
Stone & Story Real Estate Group
Address Map
621 Spruce Street, Abilene, Kansas 67410
Residential
621 Spruce Street, Abilene, Kansas 67410
- Bedrooms : 6
- Bathrooms : 3.5
- Lot Area: 0.20 Acre
$230,000
Listing ID#20232695

Basic Details
Property Type : Residential
Price : $230,000
Bedrooms : 6
Bathrooms : 3.5
Full Baths : 3
Garage Spaces : 2
Basement : 1
Status : Active
Days On Market : 323







































