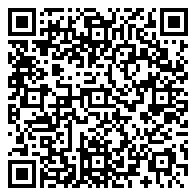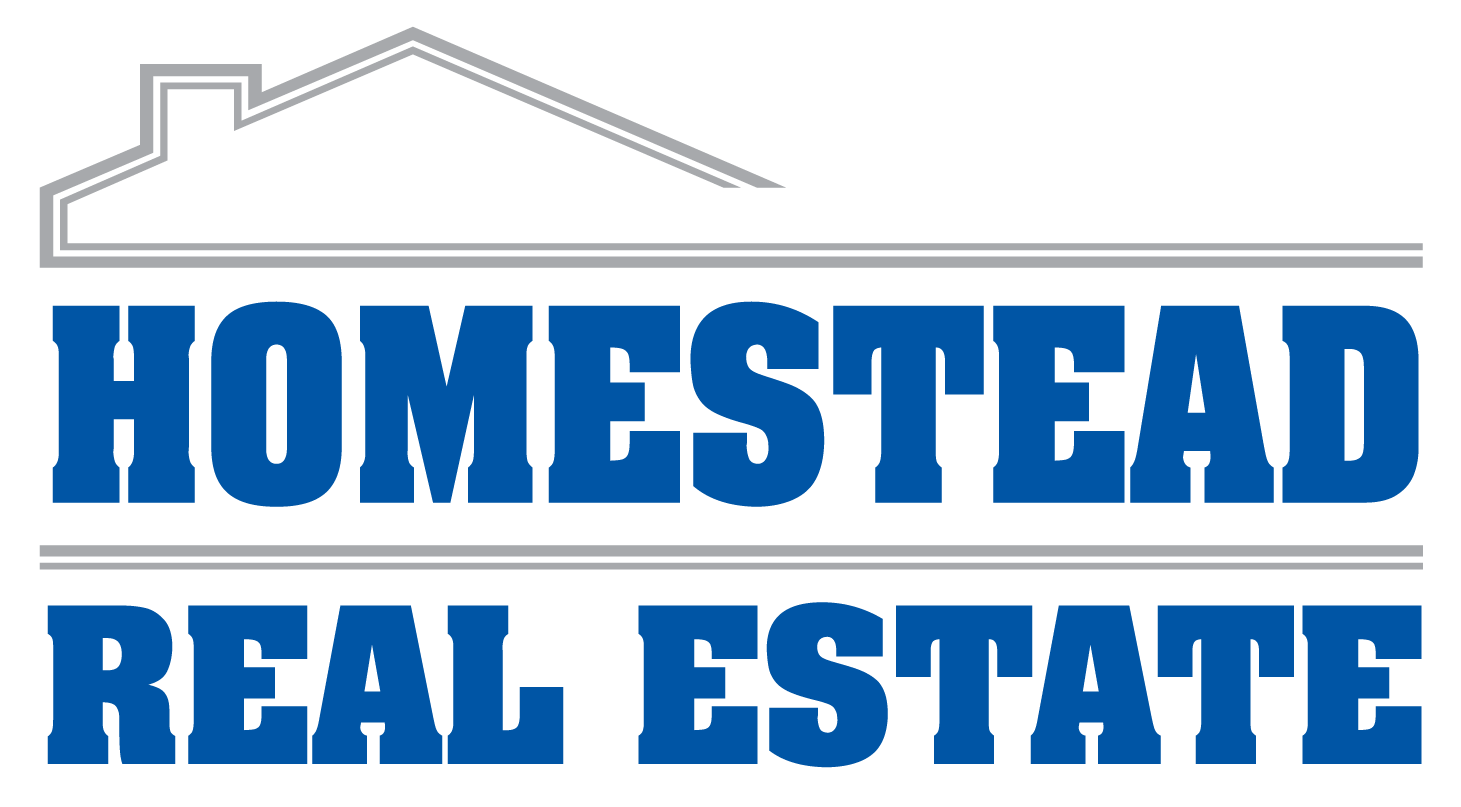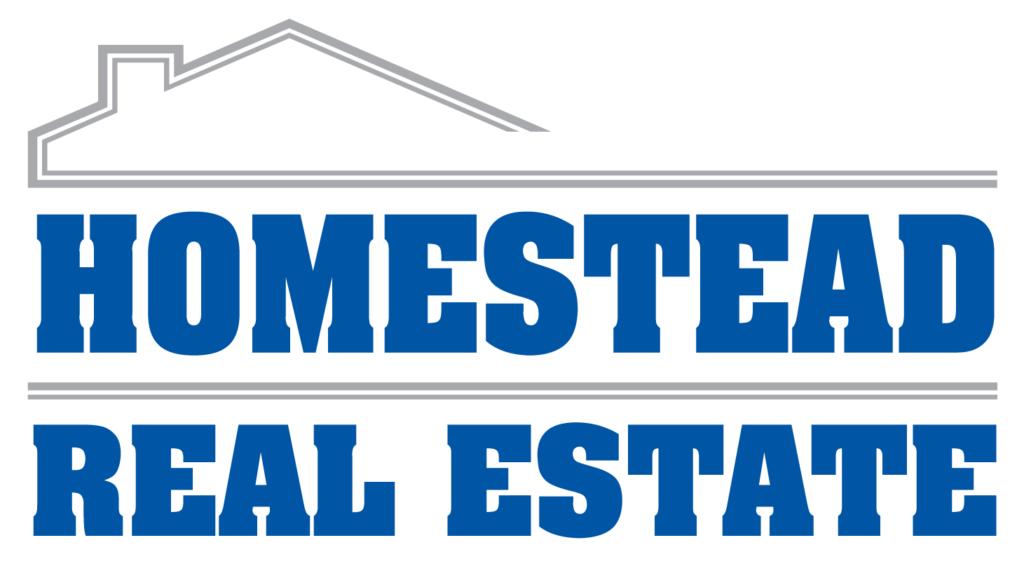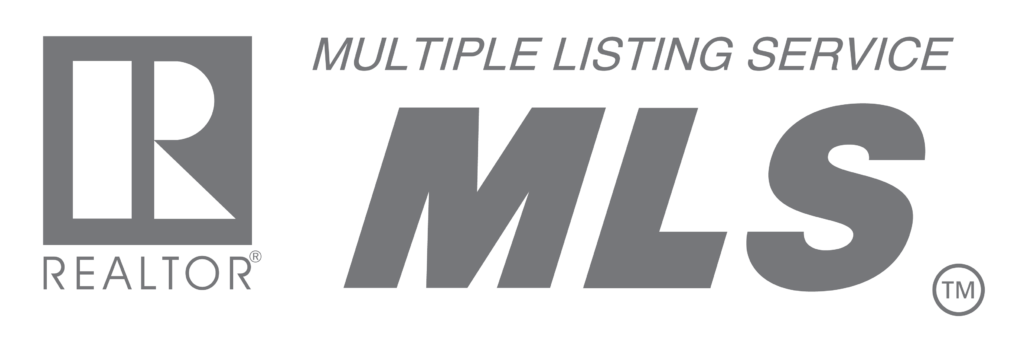Property Description
Very well maintained Manhattan westside home, conveniently located close to the road to Fort Riley, MHK Airport, and West side entertainment and shopping. This 4 bedroom/3 bathroom home includes an additional lot to the West of the house as well. With 2752 square foot of living space in addition to the 3 car garage, this home layout is a must see. The kitchen is very functional, with great cabinet space and a usable design for entertaining. The Primary bedroom suite has a great walk in closet and bathroom with dual vanities and a large soaking tub. The coffered and vaulted ceiling in the home give it a larger feel and open view. The basement entertaining area is great to game days, and holidays. Out back is a great private deck, hot tub area, and cool stone foundation accent. The property backs up to a Conservation Easement so no neighbors behind. In addition to the house, the lot next door is included in the price, which could be sold off for someone to build on it.
Facts and Features
: Bi-level , Other
1,824 Sqft
0.43 Acre
Interior Details
: Forced Air Gas
: Ceiling Fan(s) , Central Air
: Bi-level
: One , Gas
Construction / Exterior
2013
: Stone Accent , Wood Siding
: Asphalt Composition , Architecture Dimensioned
: Covered Deck , Wooded
Property Details
: Wood Privacy
Utilities
: City Sewer , City Water , Electricity Available , Gas , Cable Available
Community and Neighborhood
US
KS
Riley
Manhattan
Scenic Meadows
66503
Manhattan High School
Other
Call
20242347
Agency
Coldwell Banker Real Estate Advisors
Address Map
5020 Shadowridge Drive, Manhattan, Kansas 66503
Residential
5020 Shadowridge Drive, Manhattan, Kansas 66503
- Bedrooms : 4
- Bathrooms : 3
- Lot Area: 0.43 Acre
$435,000
Listing ID#20242347

Basic Details
Property Type : Residential
Price : $435,000
Bedrooms : 4
Bathrooms : 3
Full Baths : 3
Garage Spaces : 3
Basement : 1
Status : Active
Days On Market : 6

























































