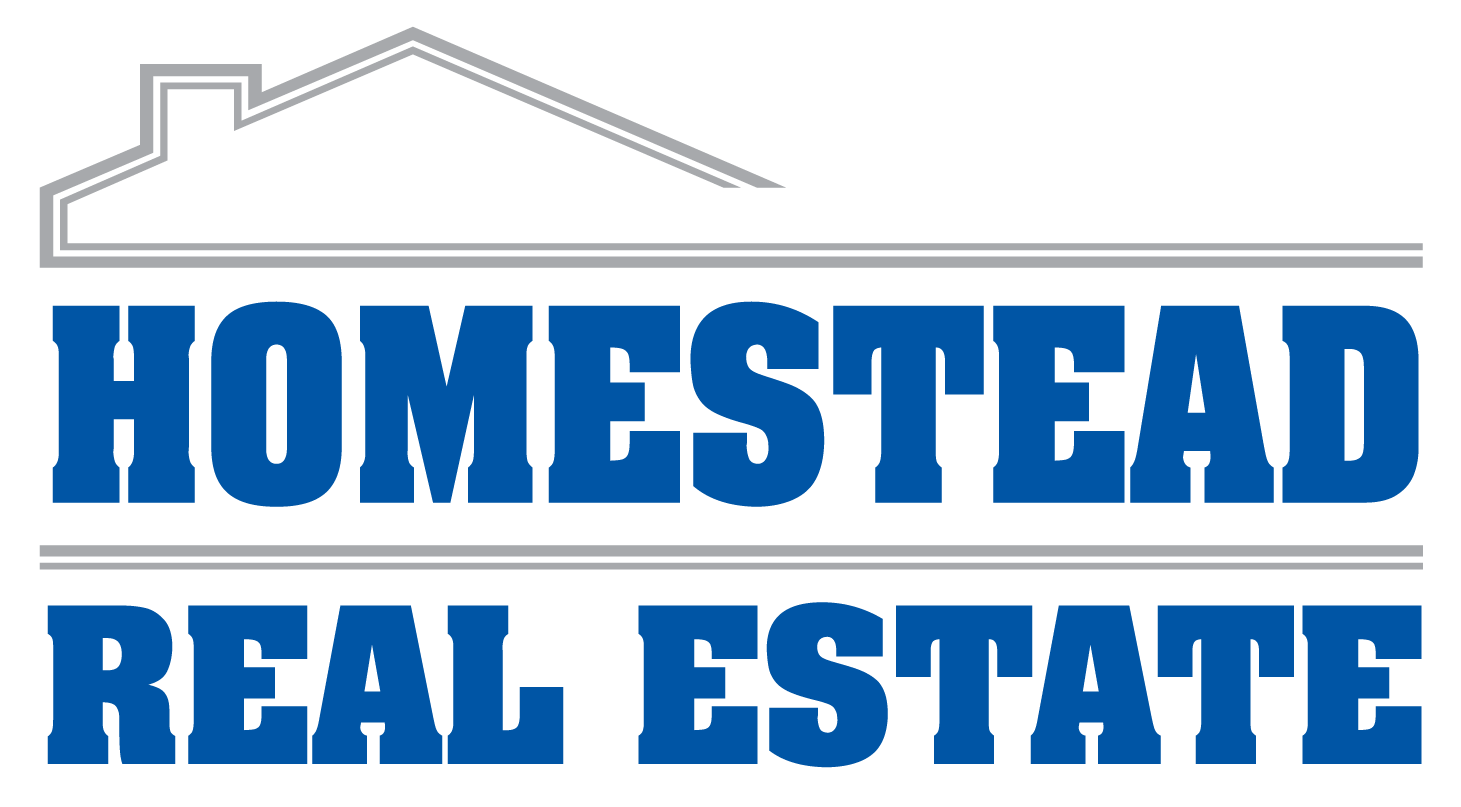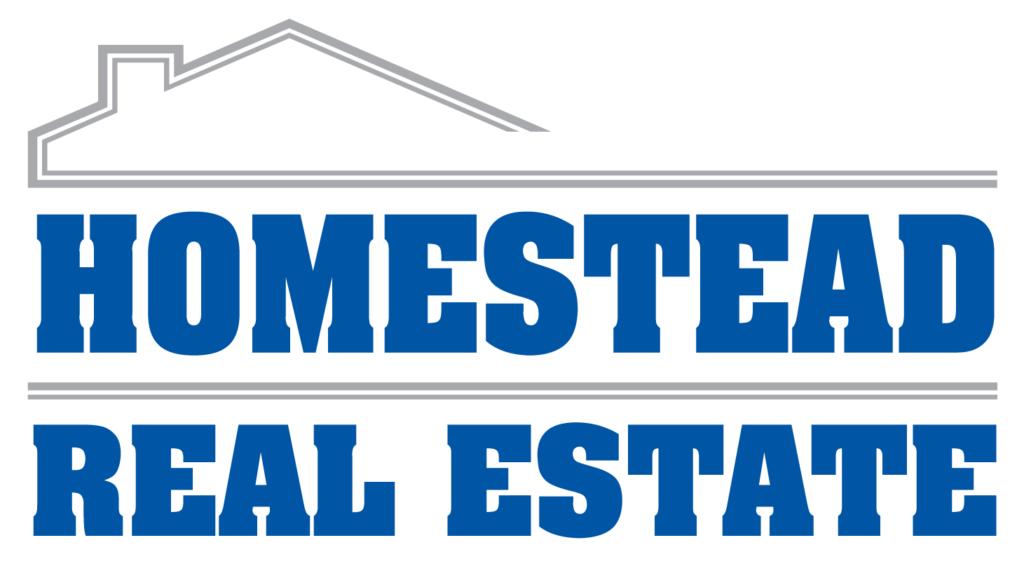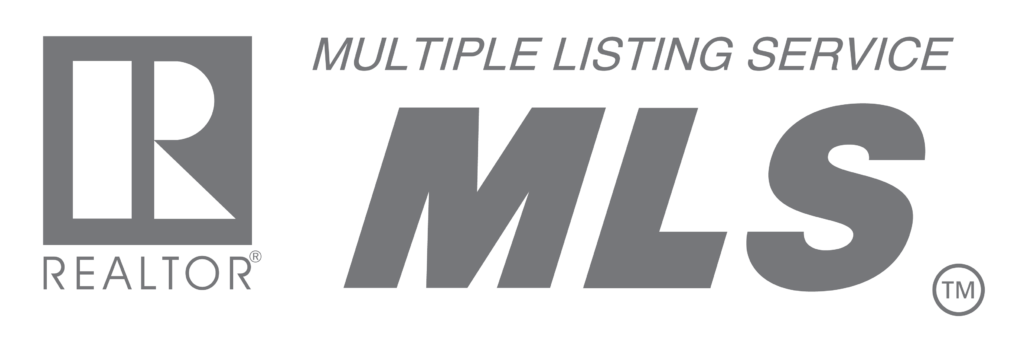Property Description
$10,000.00 in Seller’s Concessions!! Welcome to this stunning 4-bedroom, 3-full bath home boasting a popular front-to-back split floor plan that offers an abundance of square footage and versatile living spaces. As you step inside, you’ll immediately notice the brand-new carpet that extends throughout the main living areas, adding a fresh and modern feel. The main level greets you with a spacious living room that flows seamlessly into the kitchen and dining combo. Upstairs, you’ll find three generously sized bedrooms, including a master suite with a private full bathroom. The lower level offers a fantastic extension of living space with a fourth bedroom, third full bathroom, and a spacious family room centered around a large fireplace surrounded by a custom-built bookcase. Additional living space in the finished basement offers endless possibilities. The backyard provides a private oasis perfect for relaxation and entertainment.
Facts and Features
: Multi-level , Contemporary
1,536 Sqft
0.45 Acre
Interior Details
: Forced Air Gas
: Ceiling Fan(s) , Central Air
: Walk Out , Unfinished
: One , Gas , Family Room
Construction / Exterior
2016
: Stone Accent , Concrete Siding
: Composition , Less Than 10 Years
: Patio
Property Details
: Wood Privacy , Owned , Fenced
Utilities
: City Sewer , City Water , Electricity Available , Gas
Community and Neighborhood
US
KS
Riley
Manhattan
66503
Other
Call
20242382
Agency
K.W. One Legacy Partners
Address Map
308 Firethorn Drive, Manhattan, Kansas 66503
Residential
308 Firethorn Drive, Manhattan, Kansas 66503
- Bedrooms : 4
- Bathrooms : 3
- Lot Area: 0.45 Acre
$400,000
Listing ID#20242382

Basic Details
Property Type : Residential
Price : $400,000
Bedrooms : 4
Bathrooms : 3
Full Baths : 3
Garage Spaces : 3
Basement : 1
Status : Active
Days On Market : 4


















































































