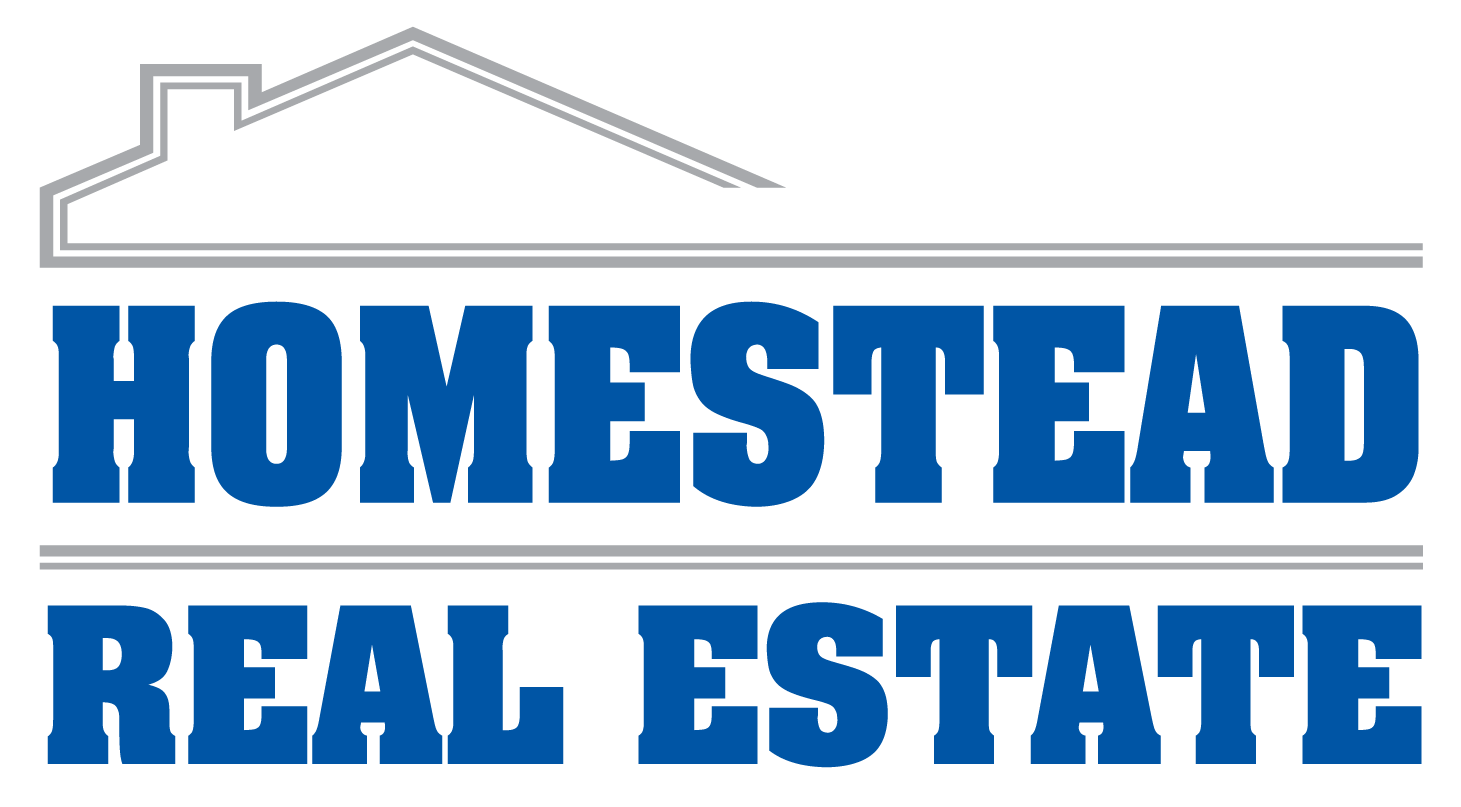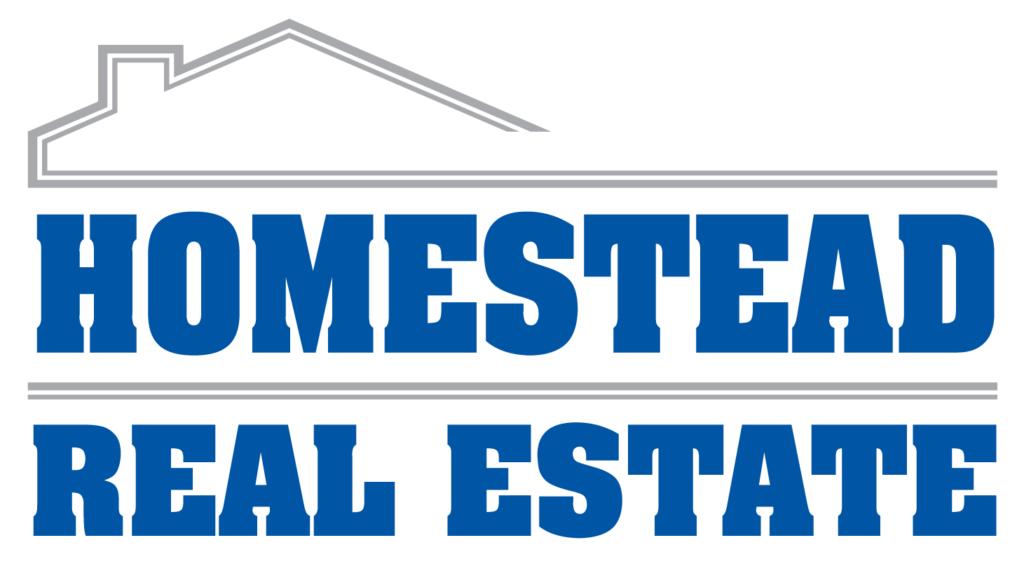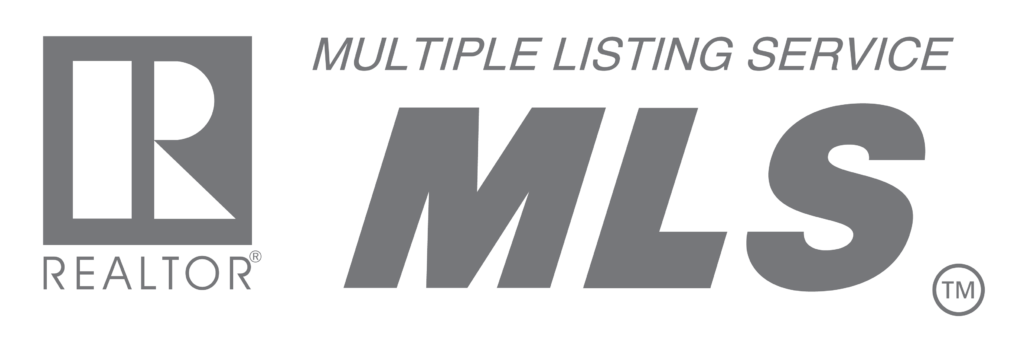Property Description
Discover this beautifully renovated home situated on a large ¾-acre lot, just off Amherst Drive on Manhattan’s west side. Over the past few years, it has undergone extensive updates, including new flooring, fresh paint, modern light fixtures, a new deck, and a BRAND NEW ROOF is coming soon! The kitchen now boasts an open-concept design with quartz & walnut countertops, new cabinets, a tile floor, and a stylish backsplash. Adjacent to the kitchen is a sunroom that overlooks the private, secluded backyard. The walkout basement offers a spacious family room, a 4th bedroom, and a full bathroom. Outside offers a covered patio area, deck, landscaping/garden beds, and an in-ground sprinkler system. This home’s convenient location provides easy access to all the conveniences of west-side living—grocery stores, parks, trails, gyms, shopping, and Fort Riley.
Facts and Features
: Ranch , Contemporary
1,972 Sqft
0.78 Acre
Interior Details
: Forced Air Gas
: Ceiling Fan(s) , Central Air
: Partially Finished
: Two , Living Room , Family Room
Construction / Exterior
1972
: Vinyl Siding , Stone Veneer
: In Ground Sprinklers , Wooded , All Season Room , Cul-de-sac
Community and Neighborhood
US
KS
Riley
Manhattan
66503
Other
Call
20242386
Agency
Alliance Realty
Address Map
147 Dartmouth Drive, Manhattan, Kansas 66503
Residential
147 Dartmouth Drive, Manhattan, Kansas 66503
- Bedrooms : 4
- Bathrooms : 3
- Lot Area: 0.78 Acre
$375,000
Listing ID#20242386

Basic Details
Property Type : Residential
Price : $375,000
Bedrooms : 4
Bathrooms : 3
Full Baths : 3
Garage Spaces : 2
Basement : 1
Status : Active
Days On Market : 6








































