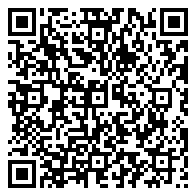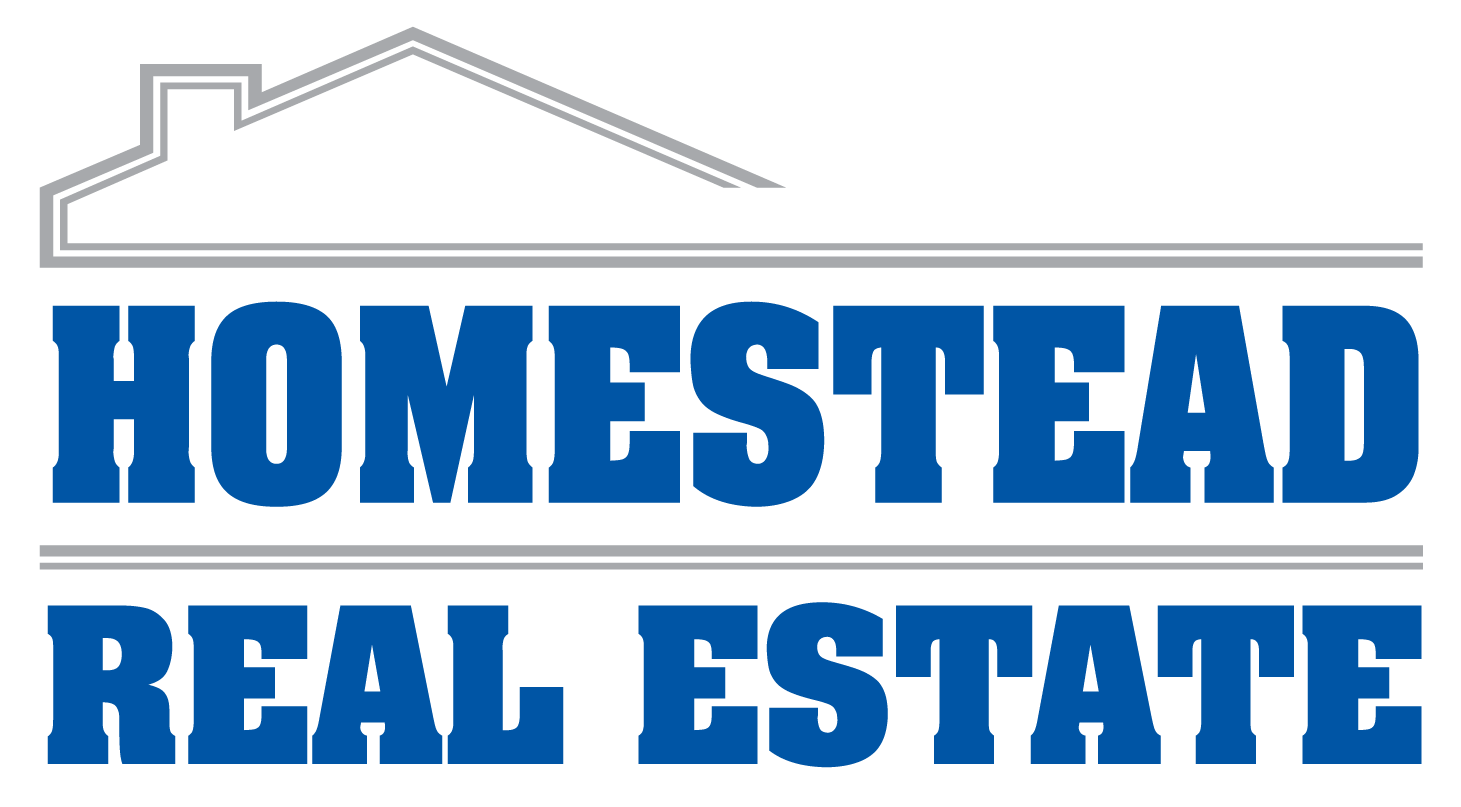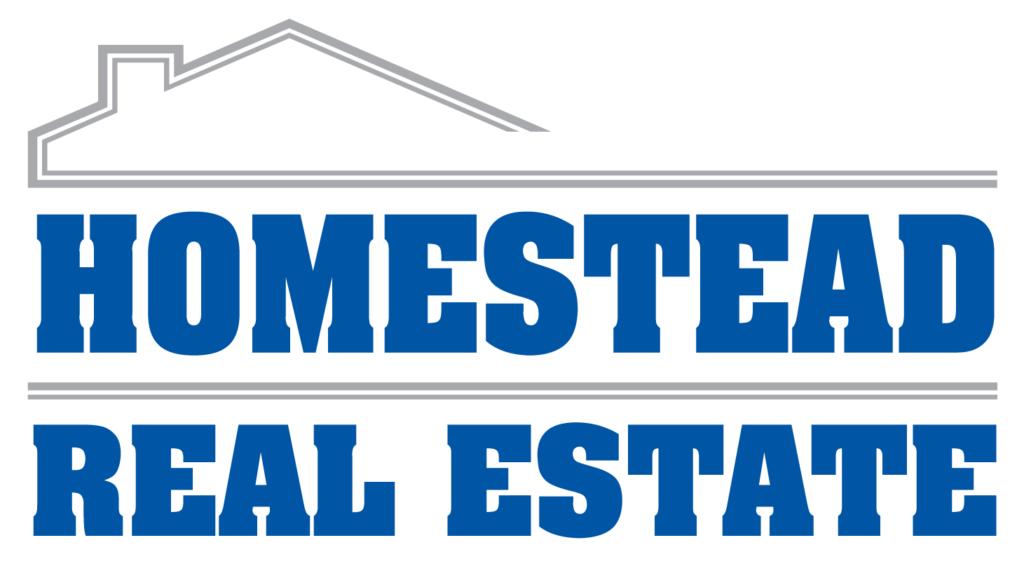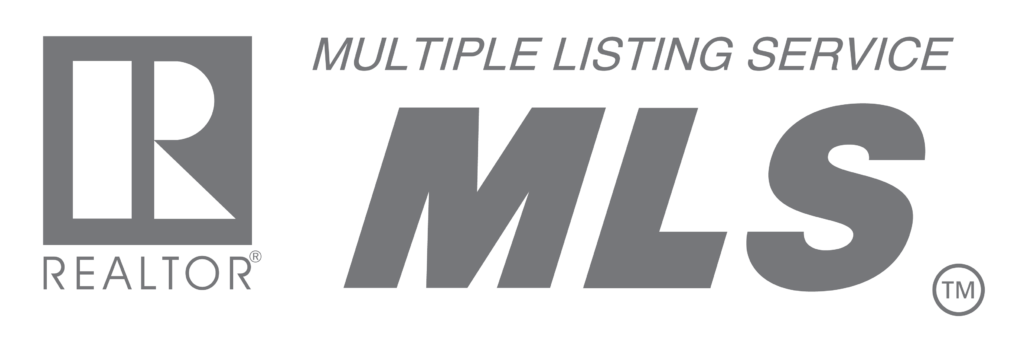Property Description
Welcome home! Ranch style features four bedrooms and three full bathrooms. Upstairs, you’ll discover an open-concept living area, dining room, and kitchen, Greeted by the vaulted ceiling, and a large living room with three bedrooms and two full bathrooms. The primary suite features a jetted tub and a double vanity and offers optimal closet space. The lower level has an additional bathroom and ample flex space. Upstairs or downstairs, both have access to the backyard and newly painted patio. This home also features newer solar panels along with a transferable warranty. Please feel free to call to schedule a showing for this spacious home.
Facts and Features
: Ranch , Other
1,445 Sqft
0.21 Acre
Interior Details
: Forced Air Gas
: Ceiling Fan(s) , Solar , Central Air
: Walk Out , Finished
: One , Gas Log
Construction / Exterior
2009
: Hardboard Siding
: Asphalt Composition , Age Unknown , Less Than 20 Years
: Deck
Property Details
: Wood Privacy , Owned , Full , Fenced
Utilities
: City Sewer , City Water , Electricity Available , Gas , Cable Available
Community and Neighborhood
US
KS
Geary
Junction City
66441
Other
Call
20242448
Agency
Complete Real Estate Solutions
Address Map
1102 Hickory Lane, Junction City, Kansas 66441
Residential
1102 Hickory Lane, Junction City, Kansas 66441
- Bedrooms : 5
- Bathrooms : 3
- Lot Area: 0.21 Acre
$310,000
Listing ID#20242448

Basic Details
Property Type : Residential
Price : $310,000
Bedrooms : 5
Bathrooms : 3
Full Baths : 3
Garage Spaces : 2
Basement : 1
Status : Active
Days On Market : 4

















































