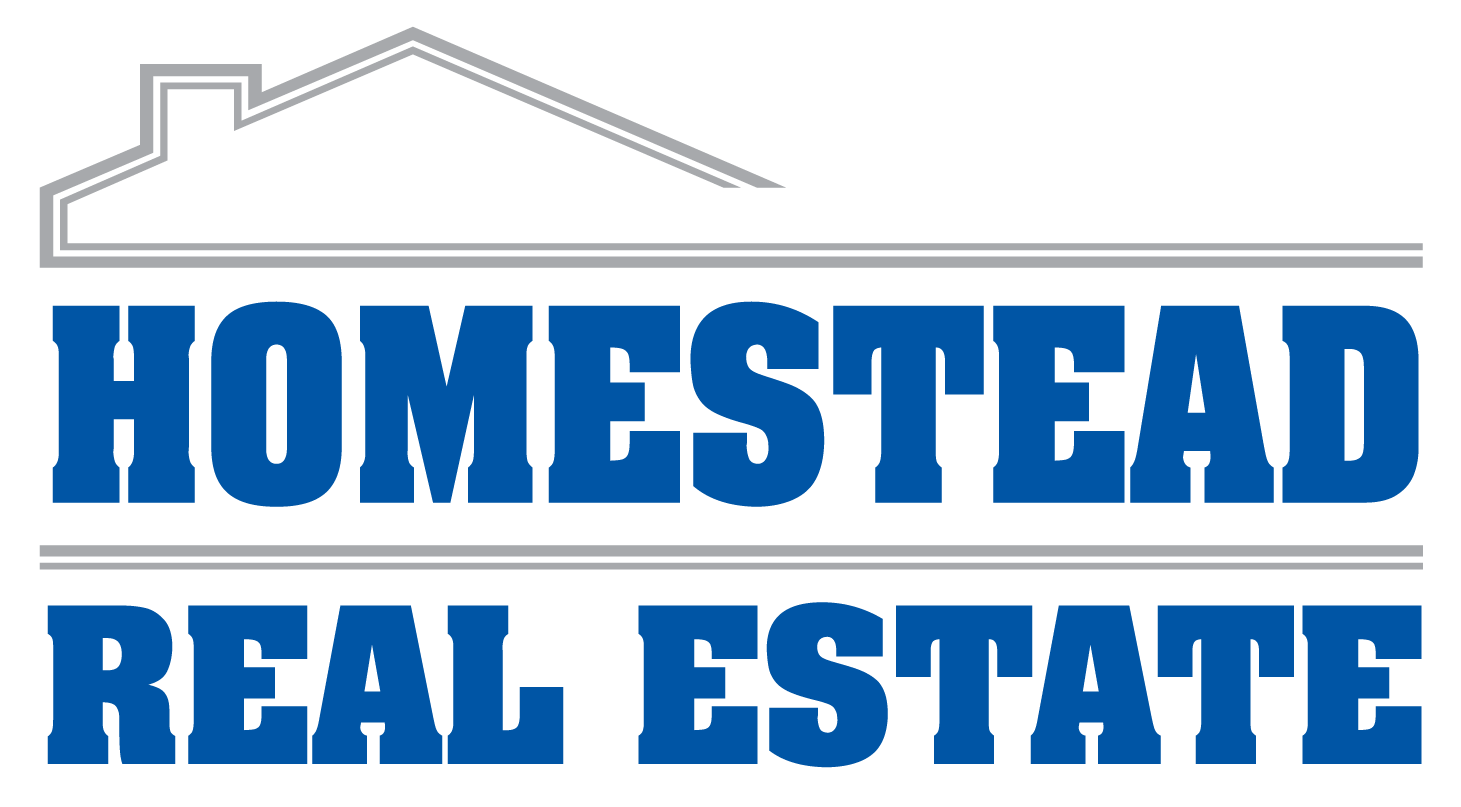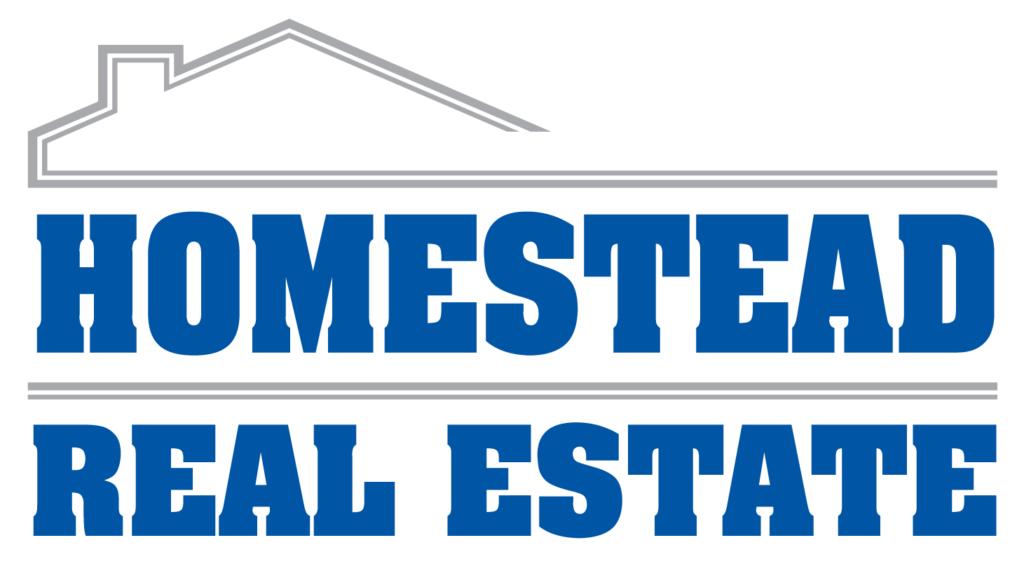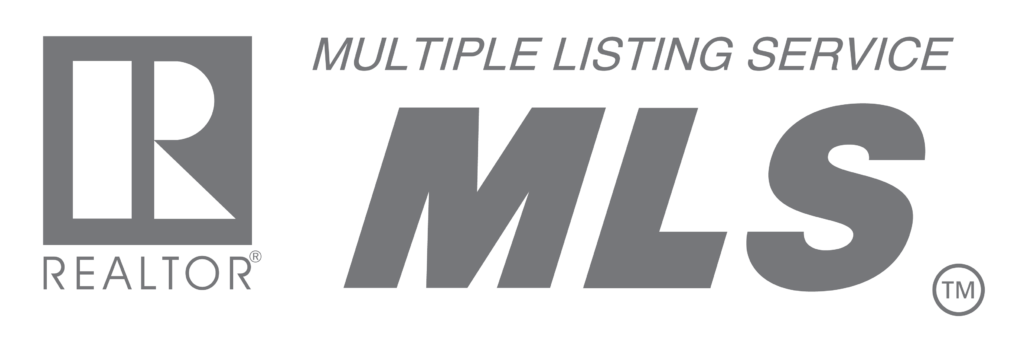Property Description
Welcome to this charming bi-level home located in a well-established neighborhood. Enjoy the peace and privacy of this lovely property, which offers no houses directly in the front or back, providing serene views. An updated kitchen featuring stainless steel appliances, perfect for the modern chef. A master ensuite in addition to 2 spacious bedrooms and another bathroom on the upper level. An open floor plan that connects seamlessly to the dining room. Step outside from the dining room onto a beautiful new deck, ideal for entertaining. Downstairs Living Space is a large living room with a wood-burning fireplace, a half bath, and a wet bar. The fenced backyard is accessible from the downstairs living room, perfect for pets or children to play safely. All of the windows have been replaced with Renewal by Anderson windows. Enjoy the beauty and tranquility of this home while being close to all the amenities you need. Don’t miss out on the opportunity to make this your dream home.
Facts and Features
: Bi-level , Other
1,454 Sqft
0.35 Acre
Interior Details
: Electric , Wood
: Ceiling Fan(s) , Central Air
: Walk Out , Bi-level
: One , Living Room , Wood Burning
Construction / Exterior
1987
: Unknown
: Age Unknown
: Deck
Property Details
: Owned , Chain Link , Full , Fence Full Rear
Utilities
: City Sewer , City Water , Electricity Available , Cable Available
Community and Neighborhood
US
KS
Geary
Junction City
66441
Other
Call
20242017
Agency
RE/MAX Signature Properties
Address Map
1013 Webster, Junction City, Kansas 66441
Residential
1013 Webster, Junction City, Kansas 66441
- Bedrooms : 3
- Bathrooms : 2.5
- Lot Area: 0.35 Acre
$258,000
Listing ID#20242017

Basic Details
Property Type : Residential
Price : $258,000
Bedrooms : 3
Bathrooms : 2.5
Full Baths : 2
Garage Spaces : 2
Basement : 1
Status : Active
Days On Market : 60










































